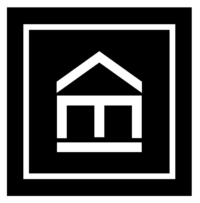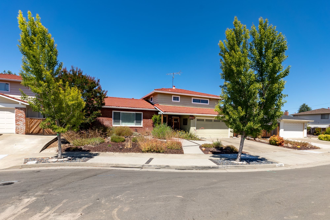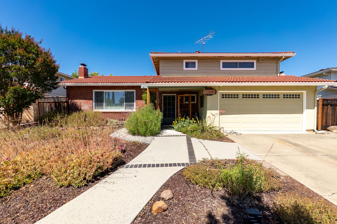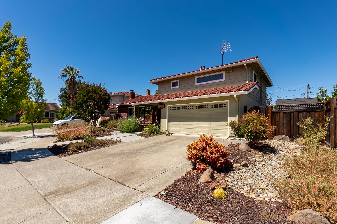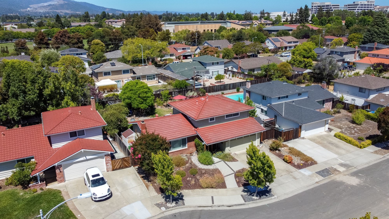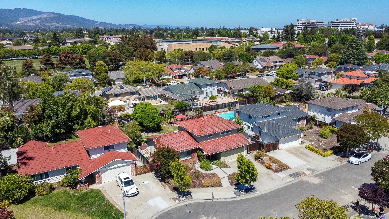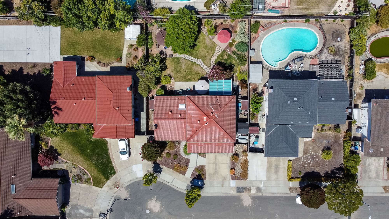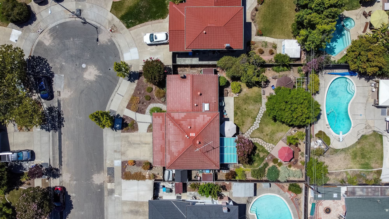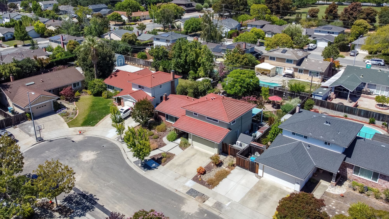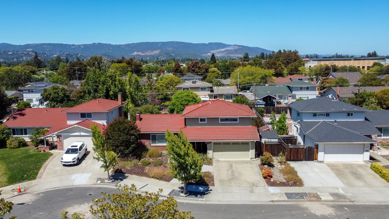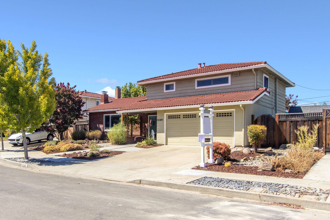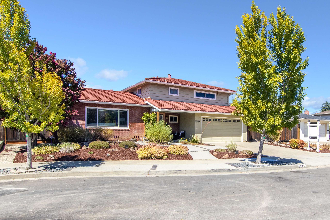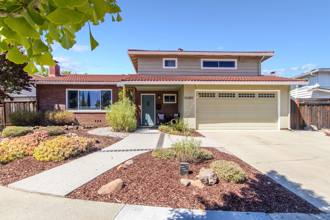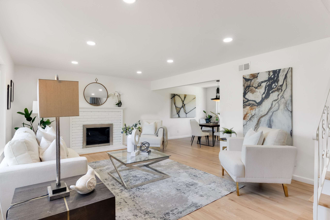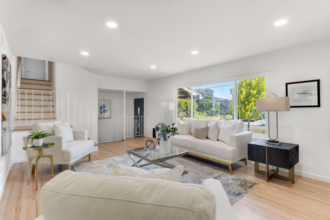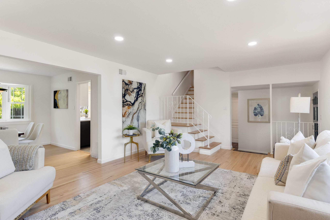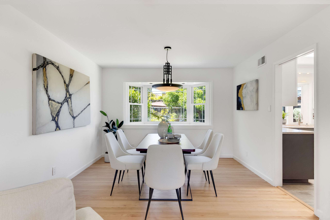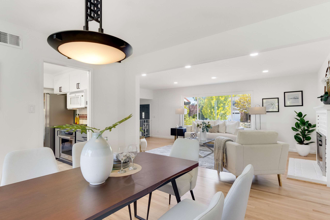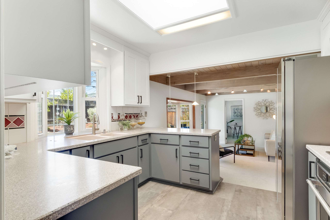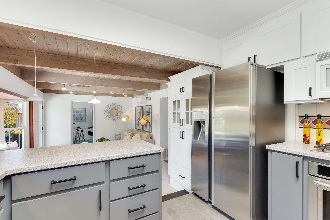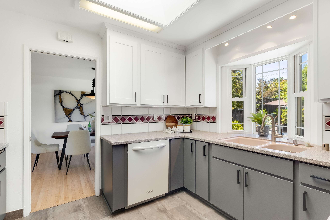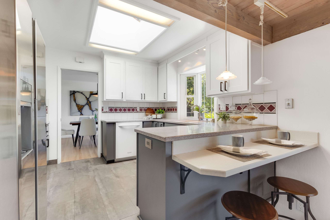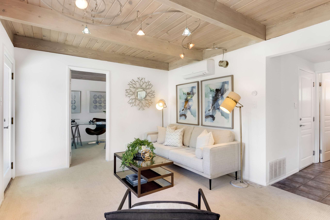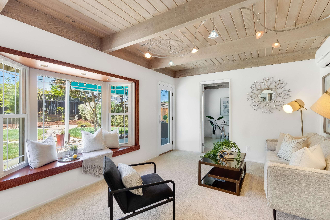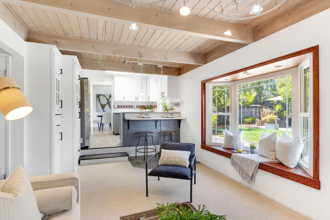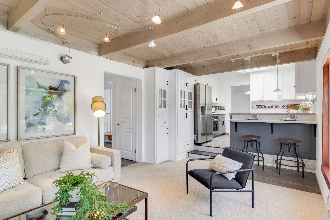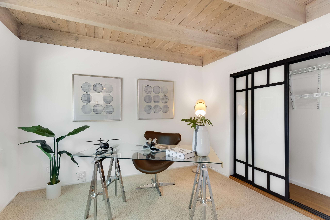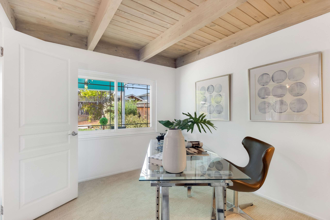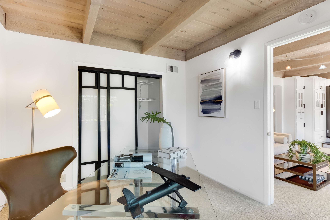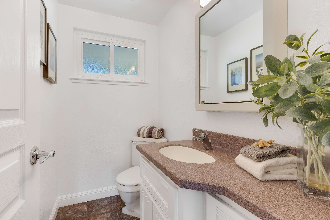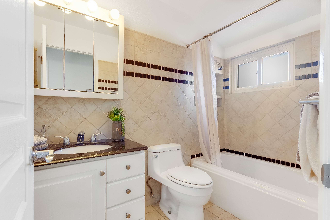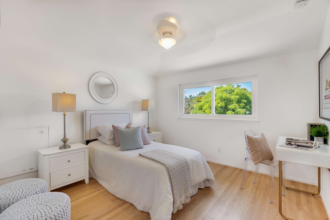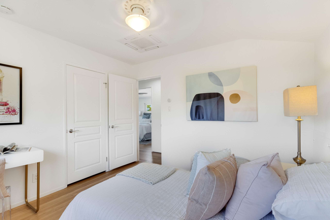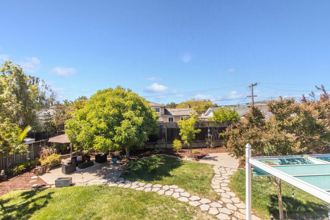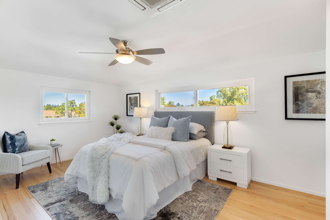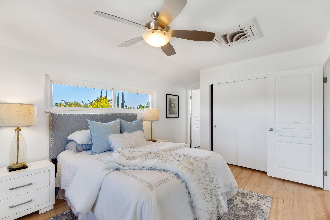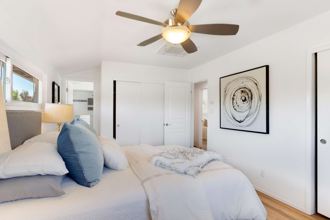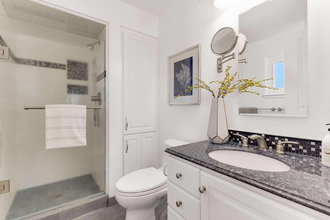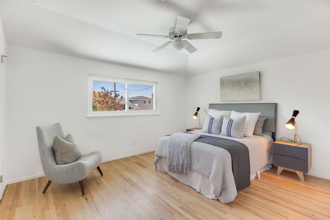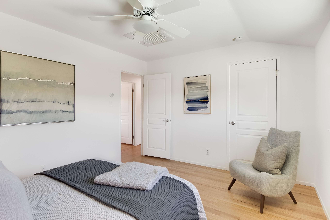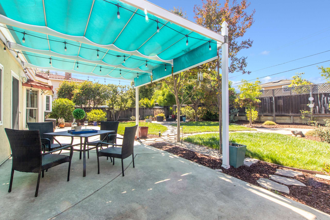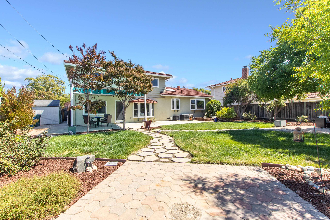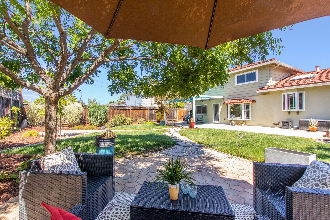Sold at:
$3,008,000
4
BEDS
2.5
BATHS
1,782
SQFT
7,606
SQFT Lot
4
BEDS
2.5
BATHS
1,782
SQFT
7,606
SQFT Lot
Vallco Center | Cupertino
The Vallco Center neighborhood of Cupertino serves as the political, cultural and urban center of the city. Here you can find City Hall, the Cupertino Community Hall, and Cali Plaza, a gathering space with fountains, sculptures and benches. This neighborhood is also home to the original Apple Infinite Loop Campus and the world class Cupertino Public library as well as several parks including Portal and Wilson Parks with playgrounds and picnic/bbq areas. To encourage urban growth, Cupertino has chosen this area as the Heart of the City. The goal is to develop strong community identity and foster a memorable experience for residents, works, and visitors.
Aside from its cultural and civic importance, Vallco Center also provides an abundance of shopping and specialty stores. From Tiger Sugar boba and Marukai Japanese Market at The Marketplace Shopping Center, Joann Fabric and Crafts at Portal Plaza, and Joy Dumpling at the Pacific Rim Shopping Center. Main Street Cupertino contains the newest addition of shops and stores including Michelin Star Alexander’s Steak House. But the biggest draw is still underway with the construction of The Rise California, a 7 million sf retail, home and office development with 40 acres of open space and the world’s largest green roof set to be completed by 2025.
Inside
Virtual tour
Video
Property
- 4 bed 2.5 bath, 1,782 sf home on an expansive 7,606 sf lot in the highly central Vallco Center neighborhood of Cupertino. This 2-story east facing home on a quiet cul de sac street features new carpet, paint, and finishes. The front entryway opens to a spacious living area the ample natural light and a wood burning fireplace. Dining room features custom bay window with recessed lighting and the chef’s kitchen features a breakfast nook, corian countertops, undercabinet lighting, and natural light via overhead skylight and bay window. Family room area with adjacent office provides perfect gathering area complete with a seated bay window and energy efficient mini split ductless cooling. Second floor features primary bedroom with dual closets and two additional bedrooms each with energy efficient ductless mini split systems. Parklike backyard with 3 patio areas, 2 storage sheds, and retractable awning by ShadeTree provides perfect backdrop for enjoying the outdoors. Rachio smart water system provides ease of maintenance for drought tolerant plants and numerous fruit trees including, blueberries, meyer lemons, seedless limes, and blackberries.
Property Details:
- 4 beds, 2.5 baths +office
- Lot of 7,606 sf
- Steps from the Cupertino Civic Center, Cupertino Library, and City Hall
- Quiet cul de sac
- 1 block from Eaton Elementary school
- Updated kitchen with corian countertops
- Large primary suite with two closets
- 2 full rooms on second level
- Ground floor office/bedroom
- Gardenlike backyard with meticulously drought tolerant plants and fruit trees
- Spacious 2 car garage
Schools
- Eaton Elementary (0.3 miles)
- Lawson Middle (1.3 miles)
- Cupertino High (0.9 miles)
Locations Nearby
- Pacific Rim Shopping Center (0.7 miles)
- Cupertino City Hall/Library (0.4 miles)
- The Marketplace Shopping Center (1.0 miles)
- Wilson Park (0.4 miles)
- Creekside Park (1.3 miles)
- Main Street Cupertino (1.4 miles)
- Apple Infinite Loop Campus (1.6 miles)
Aerial View
Floorplan
Location
This content is currently unavailable. Please check back later or contact the site's support team for more information.
