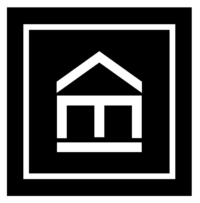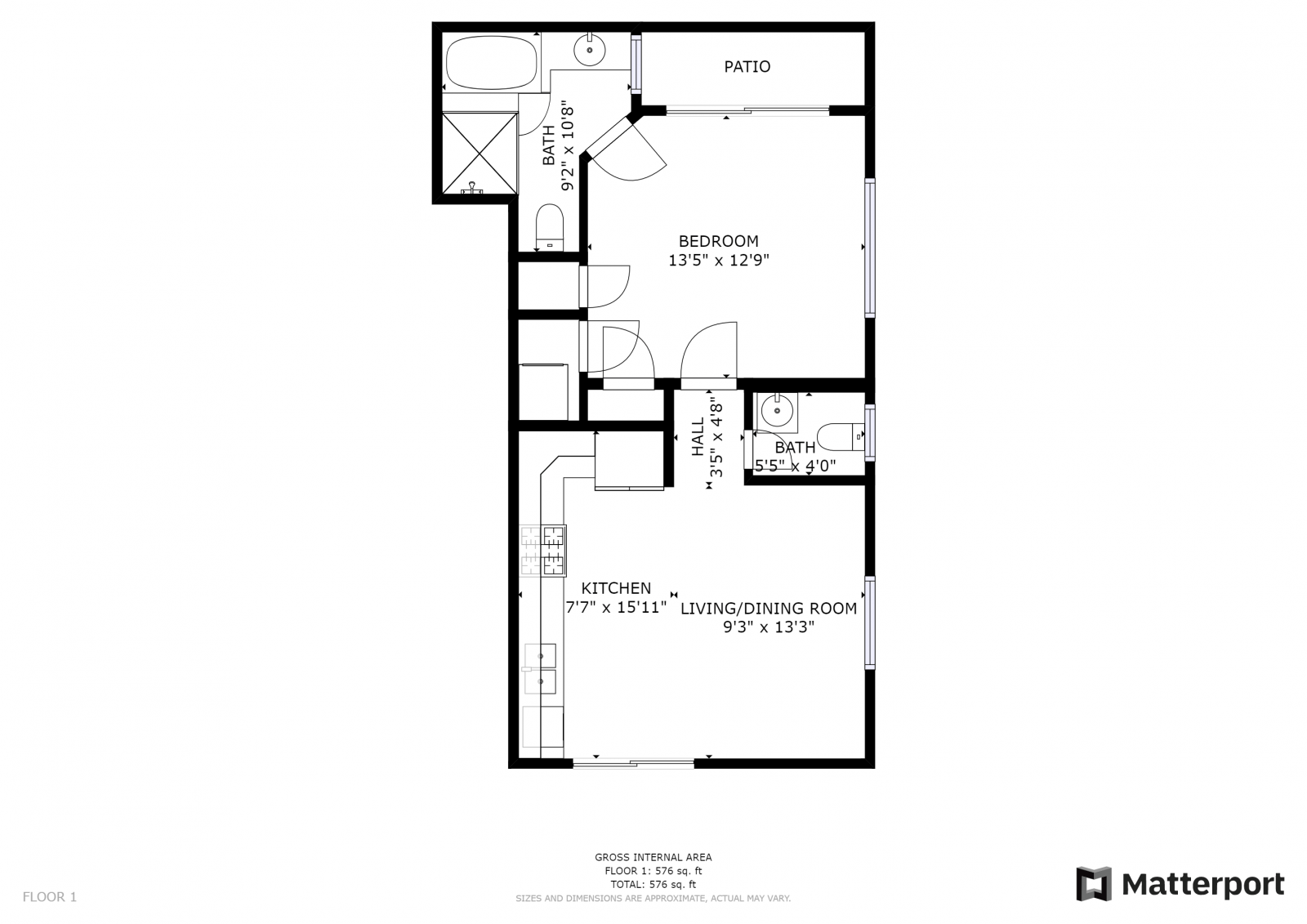10534 Gascoigne Dr, Cupertino
3-D Tour
Rancho Rinconada Neighborhood
The Rancho Rinconada neighborhood of Cupertino is a centrally located community with top performing schools near world famous attractions including Apple Park. The elementary, middle, and high schools for the neighborhood are all accessible without crossing any major streets making it perfect for children who walk or bike to school. Residents also have a choice of attending either Cupertino or Lynbrook High School, both of which are nationally ranked. The neighborhood is also walkable to Main Street Cupertino, Cupertino’s de facto downtown that will be expanding via the Vallco Town Center development. The Vallco Town Center will serve as a world famous attraction in its own right with 400,000 sf of retail space and a rooftop hiking trail. The neighborhood also provides quick access to all the bay area has to offer via Highway 280 and Lawrence Expressway.
Amenities
- All utilities included (internet, electricity, water, gas)
- Central forced air heating and cooling
- Maple hardwood flooring
- Like new refrigerator, range, microwave, and dishwasher
- Custom maple cabinets with under cabinet lights
- Granite countertops
- Crown moulding throughout living area and bedroom
- Powder room for guests
- Spacious master bedroom with plush carpet
- Master bath with jacuzzi tub, tiled floors, and granite countertops
- Shower with overhead spray and handheld wand
- Elongated toilet seats
- In studio washer and dryer unit
Schools
- Sedgwick Elementary
- Cupertino Middle School
- Fremont High School
Location
- Main Street Cupertino (0.9 miles)
- Apple Park (2.0 miles)
- Ranch 99 (2.3 miles)
- De Anza College (3.0 miles)
- Westgate Shopping Center (3.3 miles)
- Santana Row (3.5 miles)
Property
- Like new 1 bed, 1.5 bath private studio with utilities included, maple hardwood floors, custom
maple cabinets, top of the line appliances, crown moulding and ample sunlight. Spacious studio
suite features half bath for guests, tiled floors, in unit washer and dryer, and spacious master
bath with soaking tub, granite counters, and tiled floors for ease of maintenance. Option for the
living room to be furnished or unfurnished with additional dedicated and locked storage
adjacent to the studio.
10534 Gascoigne Dr, Cupertino
BEDROOMS
1
BATHROOMS
1.5
SQ. FT.
640
PRICE
$2,400/monthly
CONTACT US FOR SHOWING
Gallery
Location
Floorplan
Sorry we are experiencing system issues. Please try again.





















