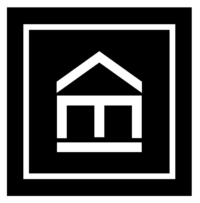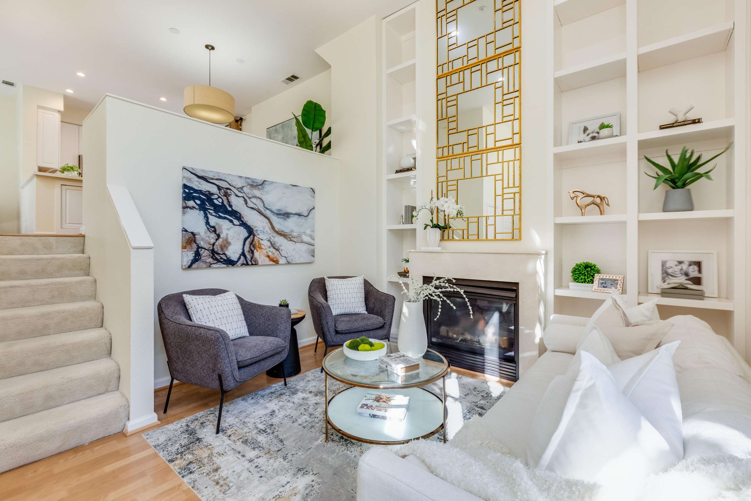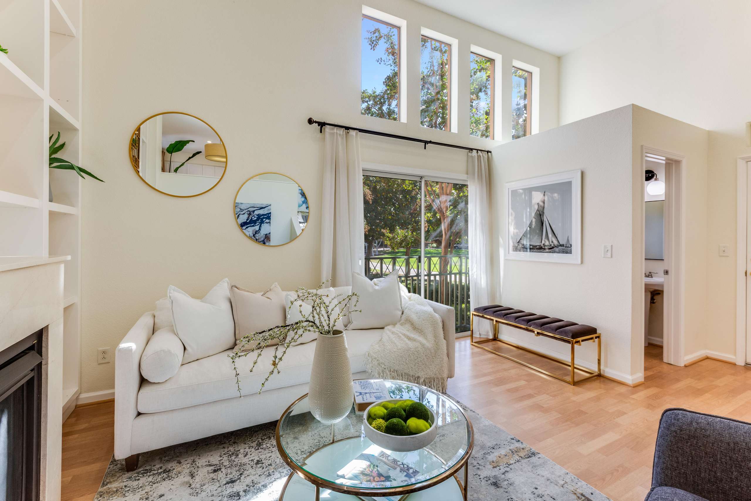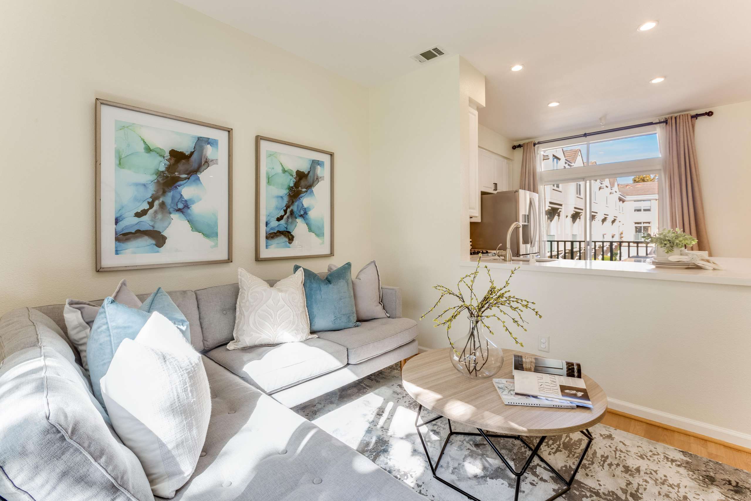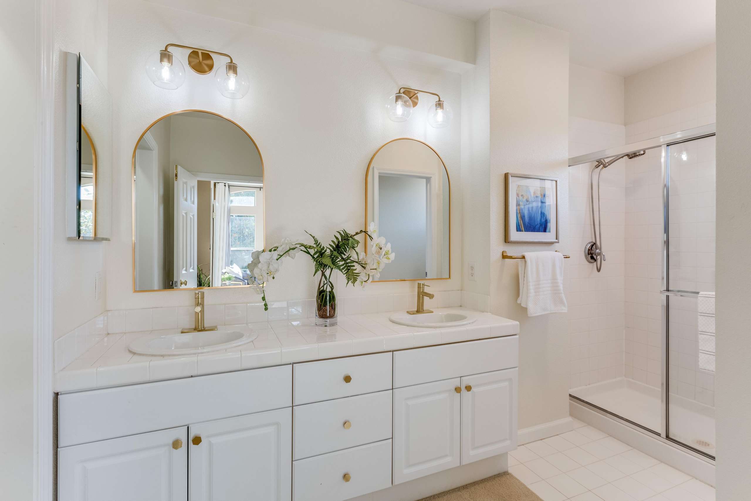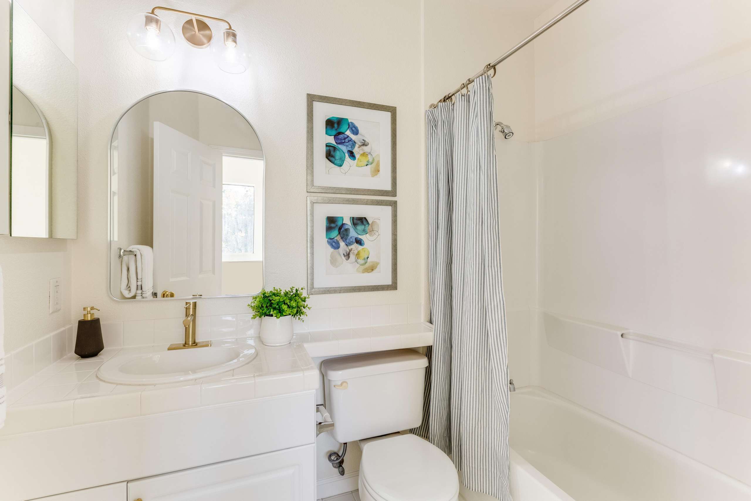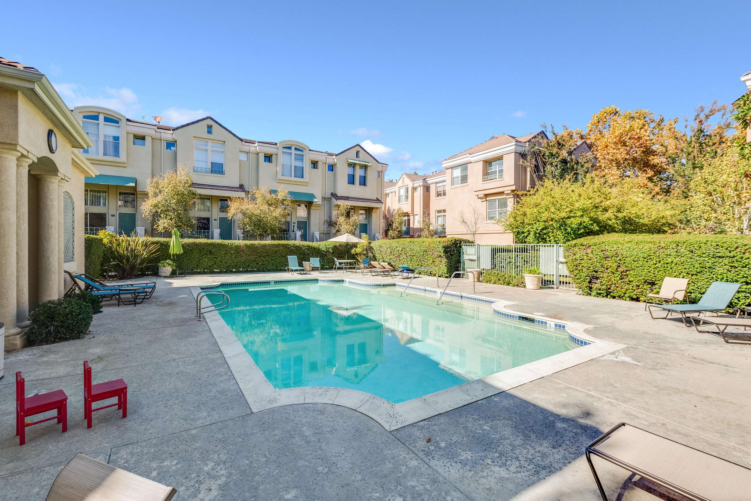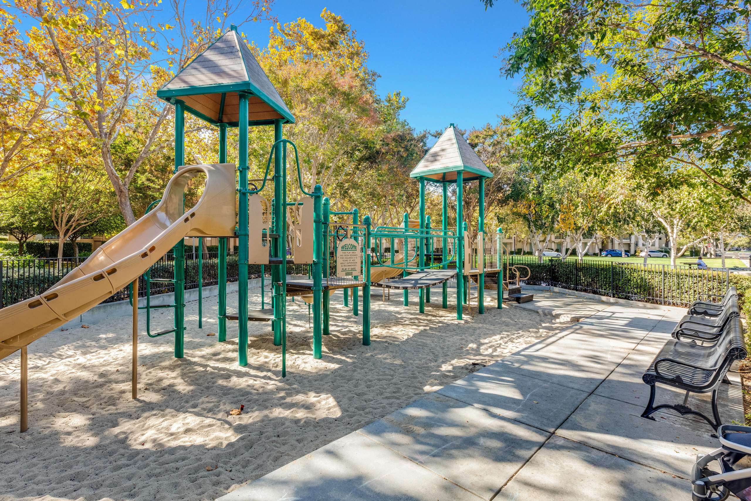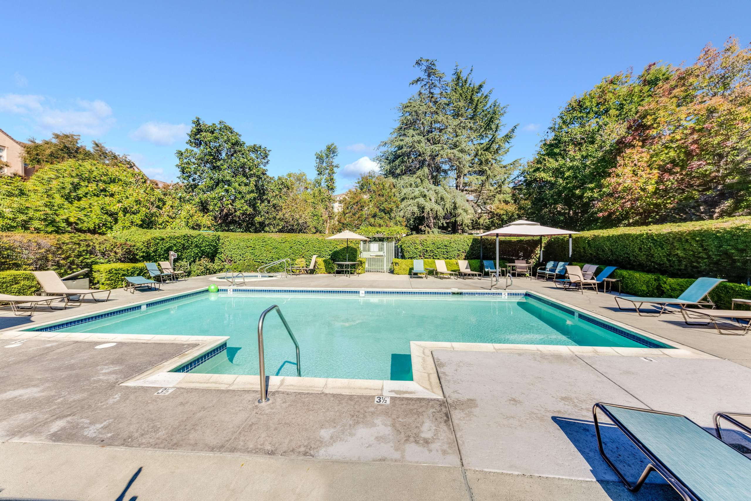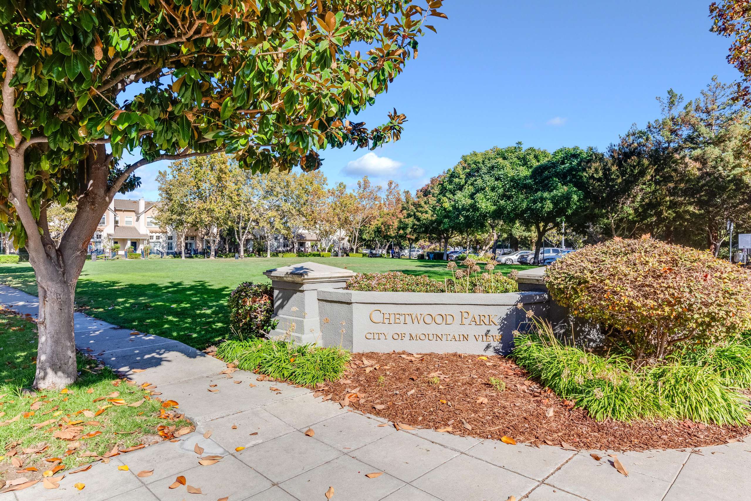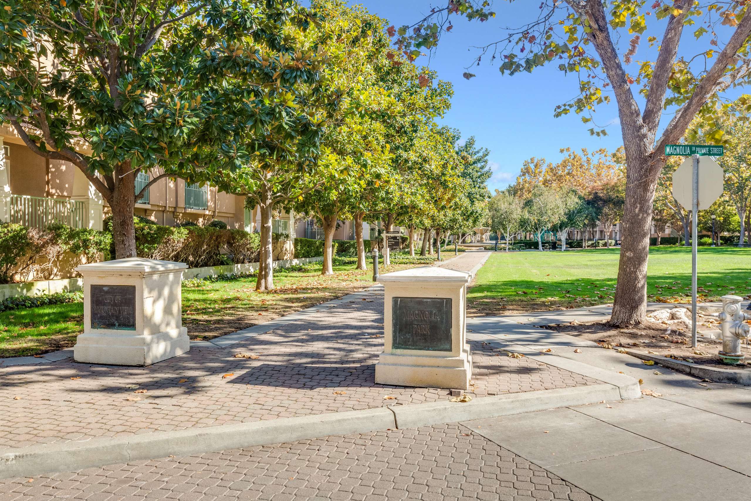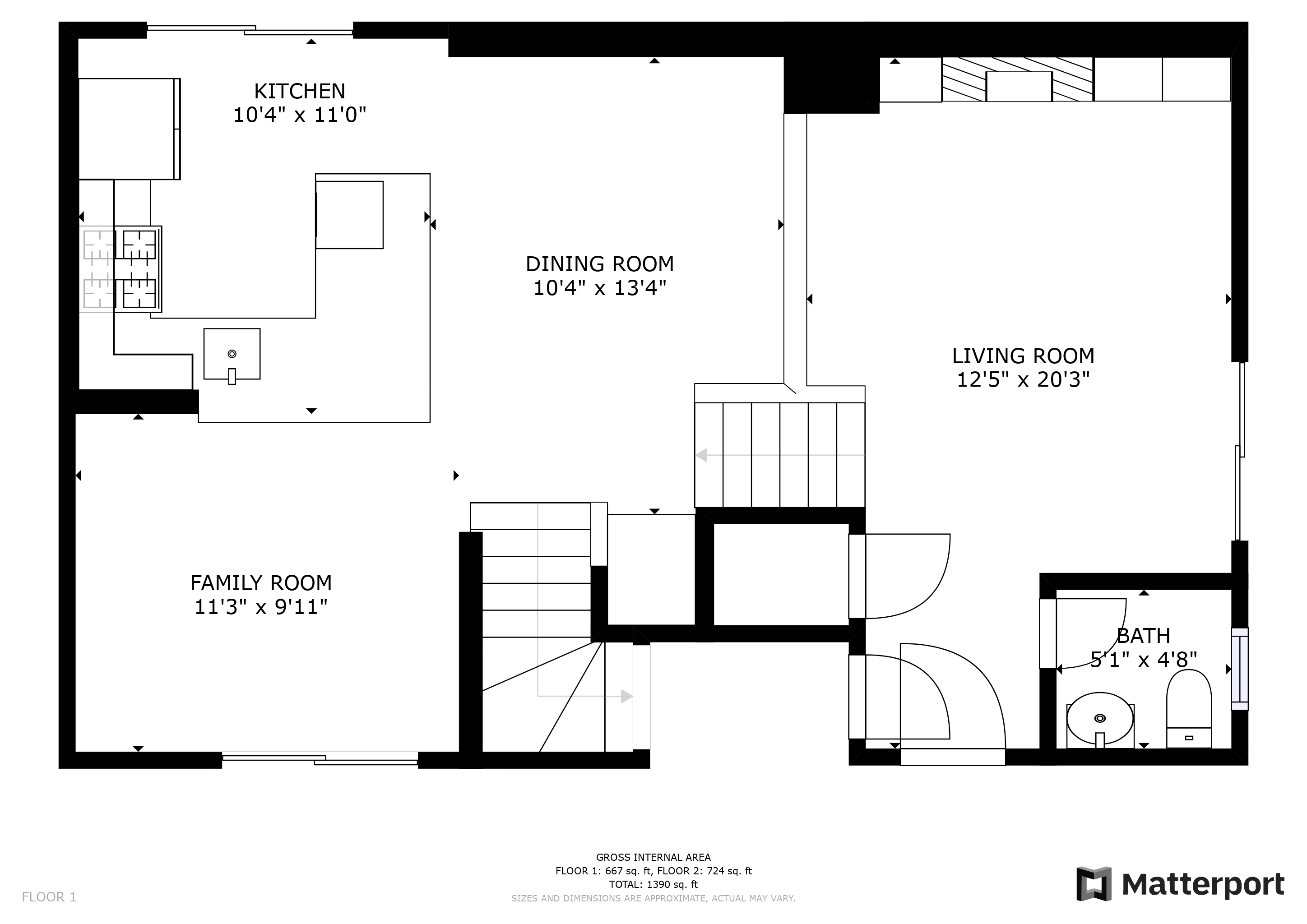Sold at:
$1,620,000
3
BEDS
2.5
BATHS
1,440
SQFT
3
BEDS
2.5
BATHS
1,440
SQFT
Updated End Unit Townhome | Whisman Station | Mountain View
Gorgeous updated townhome situated in sought after Whisman Station neighborhood in Mountain View. Desirable and efficient floor plan make this home extra light and airy. Perfect end-unit location offers extra privacy and natural lighting throughout while overlooking Magnolia Park. Surrounded by mature flowering magnolia and myrtle trees, creating seasonal foliage views downstairs and the feeling of being in a sunny treehouse upstairs. Spacious 3 bed, 2.5 bath, 1,440 sq. ft home with open concept living, updated kitchen, and soaring 13 foot ceilings in the living room.
Modern finishes include beautiful laminate flooring, cozy gas fireplace, dimmable recessed lighting throughout, Nest thermostat, Nest smoke detector, and double pane windows. The remodeled kitchen is complete with white cabinets, quartz countertops, tiled backsplash, and a spacious dining area that overlooks the open living room. Updated bathrooms with new light fixtures and mirrors. Additional features include central heating and AC, attached two-car garage with washer and dryer, and master walk-in closet with custom built-ins.
Amenities:
- Gorgeous laminate flooring
- Open floorplan
- Recessed lighting
- Multiple sliding glass doors with balcony access
- Updated bathrooms with new light fixtures and mirrors
- Stunning remodeled kitchen with quartz countertops, & tile backsplash
- Soaring ceilings with cozy fireplace and custom shelving in living room
- Master walk-in closet with custom built-ins
- Double pane windows
- End unit with extra privacy and natural lighting
- Washer & dryer
- Central heating & air conditioning
- Nest thermostat and Nest smoke detector
- Attached 2 car garage
Updated End Unit Townhome | Whisman Station | Mountain View
Gorgeous updated townhome situated in sought after Whisman Station neighborhood in Mountain View. Desirable and efficient floor plan make this home extra light and airy. Perfect end-unit location offers extra privacy and natural lighting throughout while overlooking Magnolia Park. Surrounded by mature flowering magnolia and myrtle trees, creating seasonal foliage views downstairs and the feeling of being in a sunny treehouse upstairs. Spacious 3 bed, 2.5 bath, 1,440 sq. ft home with open concept living, updated kitchen, and soaring 13 foot ceilings in the living room.
Modern finishes include beautiful laminate flooring, cozy gas fireplace, dimmable recessed lighting throughout, Nest thermostat, Nest smoke detector, and double pane windows. The remodeled kitchen is complete with white cabinets, quartz countertops, tiled backsplash, and a spacious dining area that overlooks the open living room. Updated bathrooms with new light fixtures and mirrors. Additional features include central heating and AC, attached two-car garage with washer and dryer, and master walk-in closet with custom built-ins.
Amenities:
- Gorgeous laminate flooring
- Open floorplan
- Recessed lighting
- Multiple sliding glass doors with balcony access
- Updated bathrooms with new light fixtures and mirrors
- Stunning remodeled kitchen with quartz countertops, & tile backsplash
- Soaring ceilings with cozy fireplace and custom shelving in living room
- Master walk-in closet with custom built-ins
- Double pane windows
- End unit with extra privacy and natural lighting
- Washer & dryer
- Central heating & air conditioning
- Nest thermostat and Nest smoke detector
- Attached 2 car garage
Inside
Virtual tour
Video
Whisman Station – Prime, Central, and Convenient Location
- Desirable and quaint Whisman Station features two pools, clubhouse, spa, playgrounds, Magnolia Park, Chetwood Park, and BBQ areas. Great community and location for walking, running, biking and enjoying the outdoors. This exclusive community offers tree-lined streets in a private and quiet neighborhood. Centrally located just minutes to downtown Mountain View, Stevens Creek Trail, Caltrain and VTA Light Rail Station. Minutes from downtown Farmer’s Market, shopping, dining, cafes, and nightlife. Easy access to highway 85, 101, 237, and Central Expressway. Short commute to top employers, Google, Yahoo, LinkedIn, Apple, Amazon, Facebook, and Symantec.
HOA: There are two HOAs: Whisman Park HOA and Whisman Station HOA. The monthly HOA fees are $205 + $57 for a combined total of $262. Monthly fees includes exterior maintenance, exterior painting, roof, management fees, reserves, landscaping, common area maintenance, pool, spa, and clubhouse
Community Amenities: Pools, clubhouse, spa, playground, and parks
Locations Nearby:
- Google (3.7 Miles)
- Amazon Lab 126 (3.1 Miles)
- Apple C3 (3.3 Miles)
- LinkedIn (1.5 Miles)
- Magnolia Park (.1 Mile)
- Chetwood Park (.2 Mile)
- Pyramid Park (.7 Mile)
- Whisman VTA (.3 Mile)
- Mountain View Caltrain (1.3 Miles)
- Downtown Mountain View (1.3 Miles)
Schools
- Jose Antonio Vargas Elementary
- Crittenden Middle
- Mountain View High School
Gallery
Location
This content is currently unavailable. Please check back later or contact the site's support team for more information.
