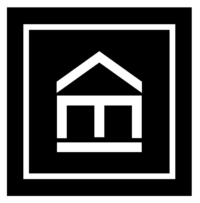Offered at:
$988,000
3
BEDS
1
BATHS
874
SQFT
3
BEDS
1
BATHS
874
SQFT
Newly Renovated Top Floor Condo in South Park
TheNewly renovated 3 bedroom 1 bath top floor condo of 874 sq. ft. (per plans) in unbeatable South Park location. Modern city living highlighted with numerous updates including new paint, led recessed lighting, hardwood floors, plantation shutters, and spacious bedrooms. Chef’s kitchen features granite countertops, updated appliances, and refinished cabinets. Updated bathroom with tile floors, granite countertops, custom light fixture, and shower with quartz backsplash. Spacious bedrooms feature rocker led recessed lights, dedicated closets, and new carpets. Rear bedroom/office opens to expansive deck with city views. Safeway (400 ft),Caltrain (0.2 Miles), Oracle Park (.2 Miles), Whole Foods (0.6 Miles), Chase Center (0.9 Miles), Union Square (1.1 Miles)
Newly Renovated Top Floor Condo in South Park
The Clyde Building complex consists of 6 centrally located condo units off Townsend Street between 3rd and 4th street in San Francisco. Located one block away from Oracle Park and less than a mile away from the new Chase Center, the Clyde complex provides unparalleled convenience in an unbeatable location. Residents of the building experience the best of City living with Safeway, The Creamery, Tender Greens, Barry’s Bootcamp, and Lucky Strike all located within a block of the complex. Countless other amenities and shops are a stone’s throw away from the community including the San Francisco Caltrain Station (1 block) and easy access to 280 and 101 (2 blocks).
Inside
Virtual tour
Newly renovated 3 bedroom 1 bath top floor condo of 874 sq. ft. (per plans) in unbeatable South Park location. Modern city living highlighted with numerous updates including new paint, led recessed lighting, hardwood floors, plantation shutters, and spacious bedrooms. Chef’s kitchen features granite countertops, updated appliances, and refinished cabinets. Updated bathroom with tile floors, granite countertops, custom light fixture, and shower with quartz backsplash. Spacious bedrooms feature rocker led recessed lights, dedicated closets, and new carpets. Rear bedroom/office opens to expansive deck with city views. Safeway (400 ft),Caltrain (0.2 Miles), Oracle Park (.2 Miles), Whole Foods (0.6 Miles), Chase Center (0.9 Miles), Union Square (1.1 Miles).
Clyde HOA:
- 6 Condos
- 2 pets allowed
- Dedicated storage space
- Free building Washer/Dryer Units
Location:
- Safeway (400 ft)
- Caltrain (0.2 Miles)
- Oracle Park (.2 Miles)
- Whole Foods (0.6 Miles)
- Chase Center (0.9 Miles)
- Union Square (1.1 Miles)
- Ferry Building (1.5 Miles)
- Costco (1.3 Miles)
- UCSF Benioff Hospital(1.1 Miles)
- Pier 39 (2.5 Miles)
Living Room / Dining Room
- The open layout showcases ample natural light through with plantation shutters, led recessed lighting, new paint, and genuine hardwood floors for easy maintenance.
Kitchen
- Remodeled chef’s kitchen with modern amenities including upgraded appliances, granite countertops, and refinished cabinets
Laundry
- In-building laundry facilities feature complimentary new Samsung washer and dryer units for use by residents
Heating / AC
-
Electric wall heaters in hallway areas
Beds/Baths
- Large bedrooms feature spacious closets, new carpets, new paint, and led recessed lighting
- Renovated bathroom features tile floor, custom light fixtures, granite countertops, and shower/tub combo with quartz backsplash
Parking
-
Parking available at nearby lots
HOA
- $400 per month includes common area maintenance, common area utilities, reserves, exterior maintenance, and garbage
Gallery
Location

Floorplan
Sorry we are experiencing system issues. Please try again.


