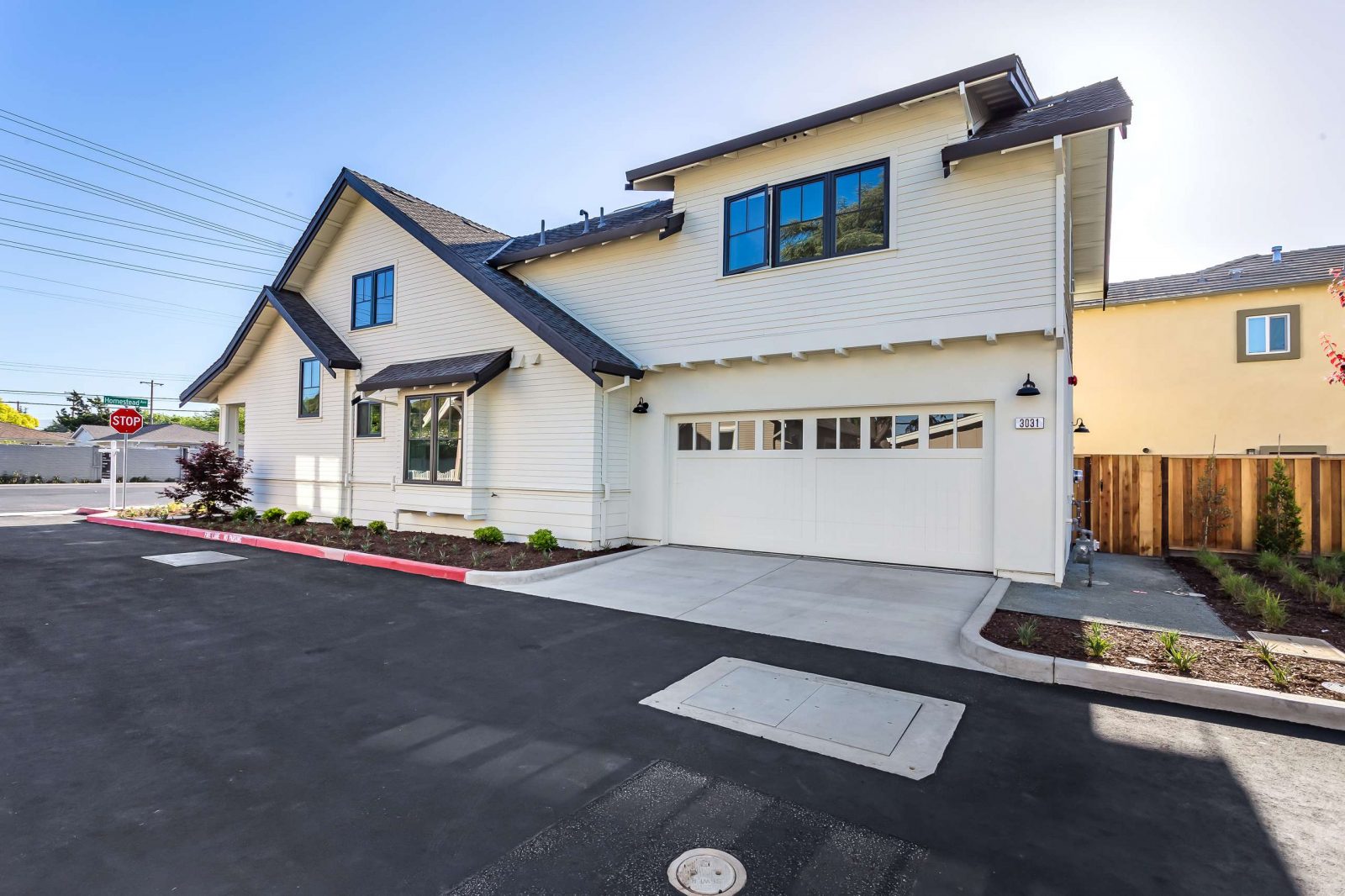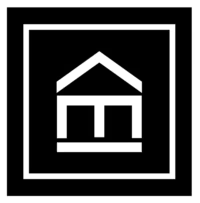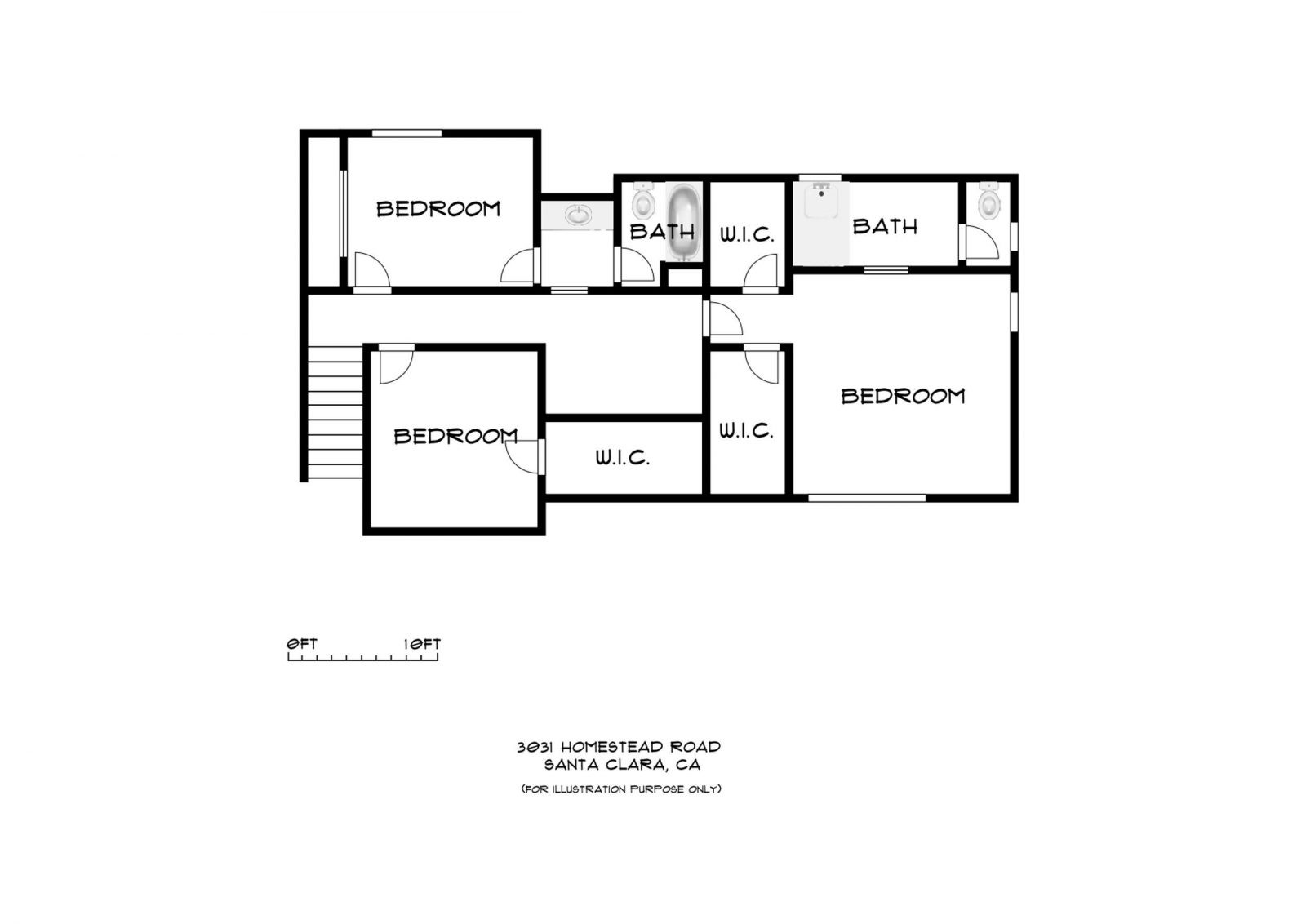3031 Homestead Road
3-D Tour
Homestead Place | Sophistication and Centrality
Homestead Place is a modern enclave of single family homes built by Clarum Homes, a distinguished local builder known for quality craftsmanship and materials. The community is conveniently located minutes away from Kaiser Hospital, the Ranch 99 shopping center, Cupertino Main Street, and the Apple Park Campus. Residents are a stone’s throw from the 52-acre Central Park of Santa Clara with the Haines International swim center, community recreation center, tennis/basketball courts, and renown Central Park Library. Additionally, Homestead Place is walking distance to preeminent private schools including the Monticello Academy and the Stratford School.
Schools
- Central Park Elementary (S.T.E.A.M. school, 5/5 greatschools.org)
- Cabrillo Middle School
- Santa Clara High
Brand new modern farmhouse living in centrally located Santa Clara. Clean minimalist style highlights a functional floorplan and energy-efficient design. Top of the line amenities include wide plank oak floors, dark bronze windows, and designer light fixtures that enhance an open floor plan with vaulted ceilings. The home boasts an energy efficient gas fireplace, LED recessed lighting, white shaker kitchen cabinetry, GE monogram appliances and numerous other custom upgrades throughout. Dedicated two car garage pre wired for electric car charging and landscaped side yards provide additional storage and functionality.
Living Room
- Open concept floor plans with vaulted ceilings, wide plank oak floors, energy efficient gas fireplace, modern stair rail system, pre wired AV cables in the living room, and high speed networking wires including dual Cat 5/RG6 cable outlets;
Kitchen
- Tastefully designed chef’s kitchen with 36” range with 6 gas burners and convection oven, and 24” monogram microwave drawer;
- Kohler stainless steel basin sink, Grohe stainless steel faucet with spray, island workstation/breakfast bar, under cabinet task lighting;
Bath
- Dark espresso stained floating vanities, designer selected quartz counters with modern sinks, hand set ceramic shower walls and tile floors, custom light fixtures, and private water closet with exhaust fans;
- Delta faucets with matching bath hardware, high efficiency elongated porcelain toilets;
Laundry
- Dedicated space for in unit full size stackable washer/dryer units, and hand set ceramic tile floor;
- Ample additional storage with white shaker cabinets with black hardware;
Heating/AC
- High efficiency gas furnace and energy saving air conditioning;
Added Convenience
- Electric car charging wired in garage, USB dual port charging outlets, conduit installed for future solar electric system, finished garage walls, epoxy garage floors, designer carpeting in bedrooms and closets, full rear and side yard good neighbor fencing, and durable stucco and hardie board fiber cement siding finishes;

LOT A
BEDROOMS
4
BATHROOMS
3
SQ.FT.
2,198
PARKING
2 Car Garage
PRICE
$1,588,000
DISCLOSURES
Gallery
Location
Floorplan
This content is currently unavailable. Please check back later or contact the site's support team for more information.


