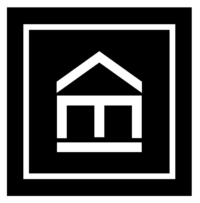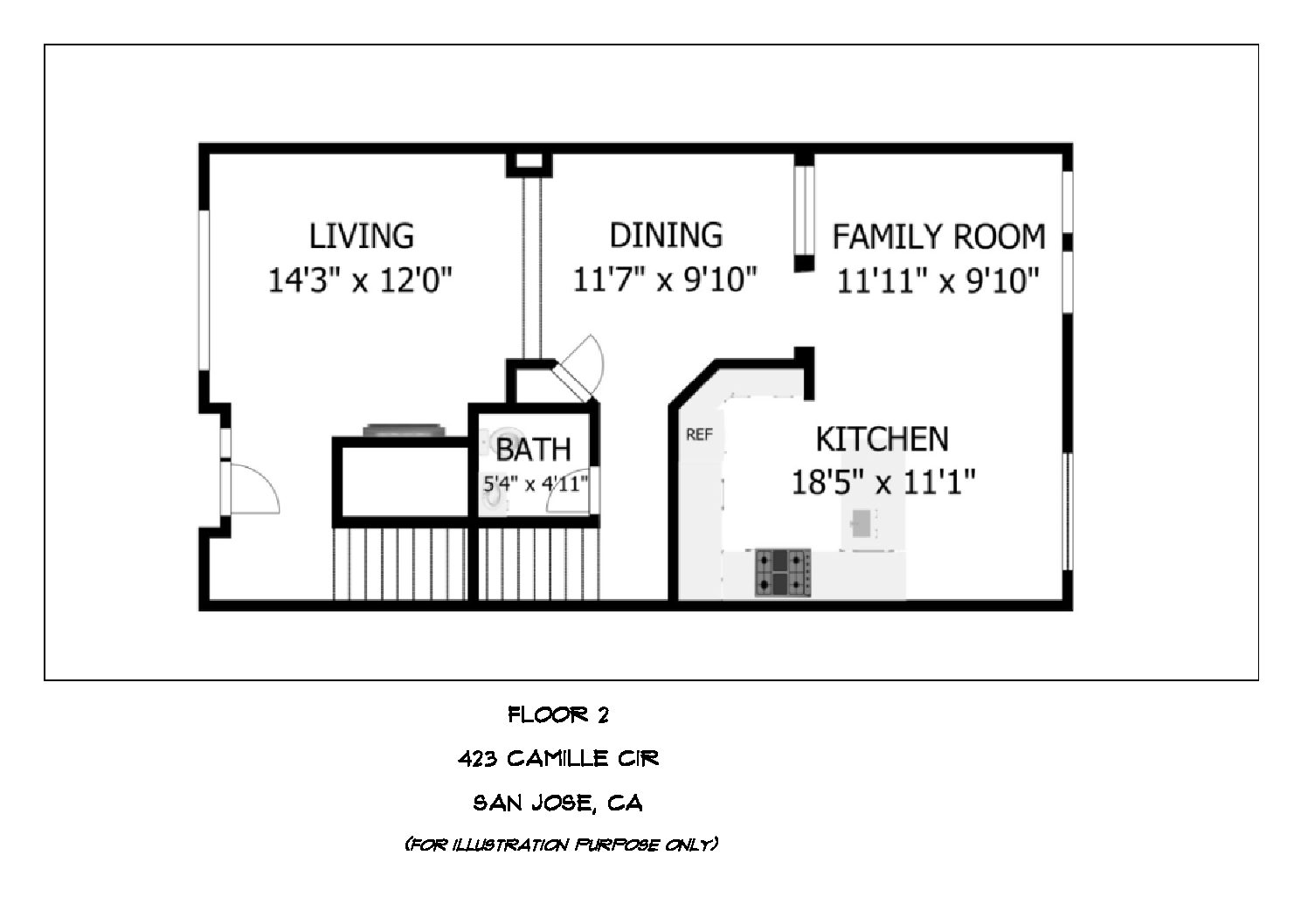423 Camille Circle, San Jose
3-D Tour
Parkside at River Oaks | Serenity and Centrality
The Parkside community is a modern enclave of 156 townhomes homes thoughtfully designed with convenience and tranquility in mind. Centrally located in the heart of River Oaks, the Parkside community is moments away from the Alviso Baylands and the cutting edge planned Agnews Campus development that will include elementary, middle, and high school facilities. Parkside residents are also minutes away from retail shops, restaurants, and grocery stores all while being a quick hop away from Levi’s Stadium, San Jose International Airport, and the Great Mall. Commuters have easy access to top employers in the area including Cisco, Nvidia, NETGEAR, and Dell via the Light Rail and Highways 680, 880, and 237.
Community : Parkside at Riveroaks
- 156 town homes
- Swimming Pool / Spa
- River Oaks Park (0.5 Miles)
- United States Post Office (0.8 Miles)
- Great Mall (3.0 Miles)
- San Jose International Airport (4.1 Miles)
- Levi’s Stadium (4.1 Miles)
- Santa Clara University (5.0 Miles)
Property
- Newly renovated 3 bedroom, 3 bathroom home of 2,061 sq. ft. (per county) with attached den. Thoughtfully designed to live and function like a single family home with spacious multi level dining and living areas, expansive master bedroom suite with soaring ceilings, attached two car garage, and chef’s kitchen off of bright and spacious patio deck featuring extra storage. Numerous windows with custom shades highlight an open and bright floor plan.
- Modern amenities include central heating and cooling, led recessed lighting in the kitchen with new countertops, tile floors, and new appliances. Laminate floors throughout the living areas highlight open floor plan and provide ease of maintenance. Bedrooms feature soaring ceilings with new carpets and master bathroom features dual sinks and soaking tub. Private den doubles as office area or second living room for entertaining or enjoying.
Baths
- Master bath features double sinks, custom tiles, oversize cabinets with extra storage, ample natural light, soaking tub/jacuzzi, and separate water closet
- Upstairs shared bath features tiled floors, designer faucet, and custom light fixtures
Bedrooms
- Master bedroom features walk in closets and extra high ceilings with generous natural light
- Upstairs bedrooms provide ample natural light and spacious wardrobe closets
Living Room
- Open and handsomely appointed living room with numerous windows and custom shades providing privacy or natural light
- Custom light fixtures
- Front porch and rear sun deck provides easy access to enjoy the outdoors with extra storage
Kitchen
- Chef’s kitchen with GE stainless steel appliances, built in microwave, gas range/oven, recessed LED lighting, tile backsplash, custom grey cabinetry, new faucet and dishwasher, and quartz countertops
Laundry
- Dedicated laundry area
Heating / Cooling
- Central heating and cooling
Attached garage
- Dedicated attached two car garage with additional room for storage
HOA
- $315 per month includes common area maintenance, landscaping
423 Camille Circle, San Jose
BEDROOMS
3 + Den
BATHROOMS
3
SQ. FT.
2,061
PARKING
2 Car Garage
PRICE
$1,088,000
SOLD AT
$1,275,000
Gallery
Location
Floorplan
Sorry we are experiencing system issues. Please try again.

