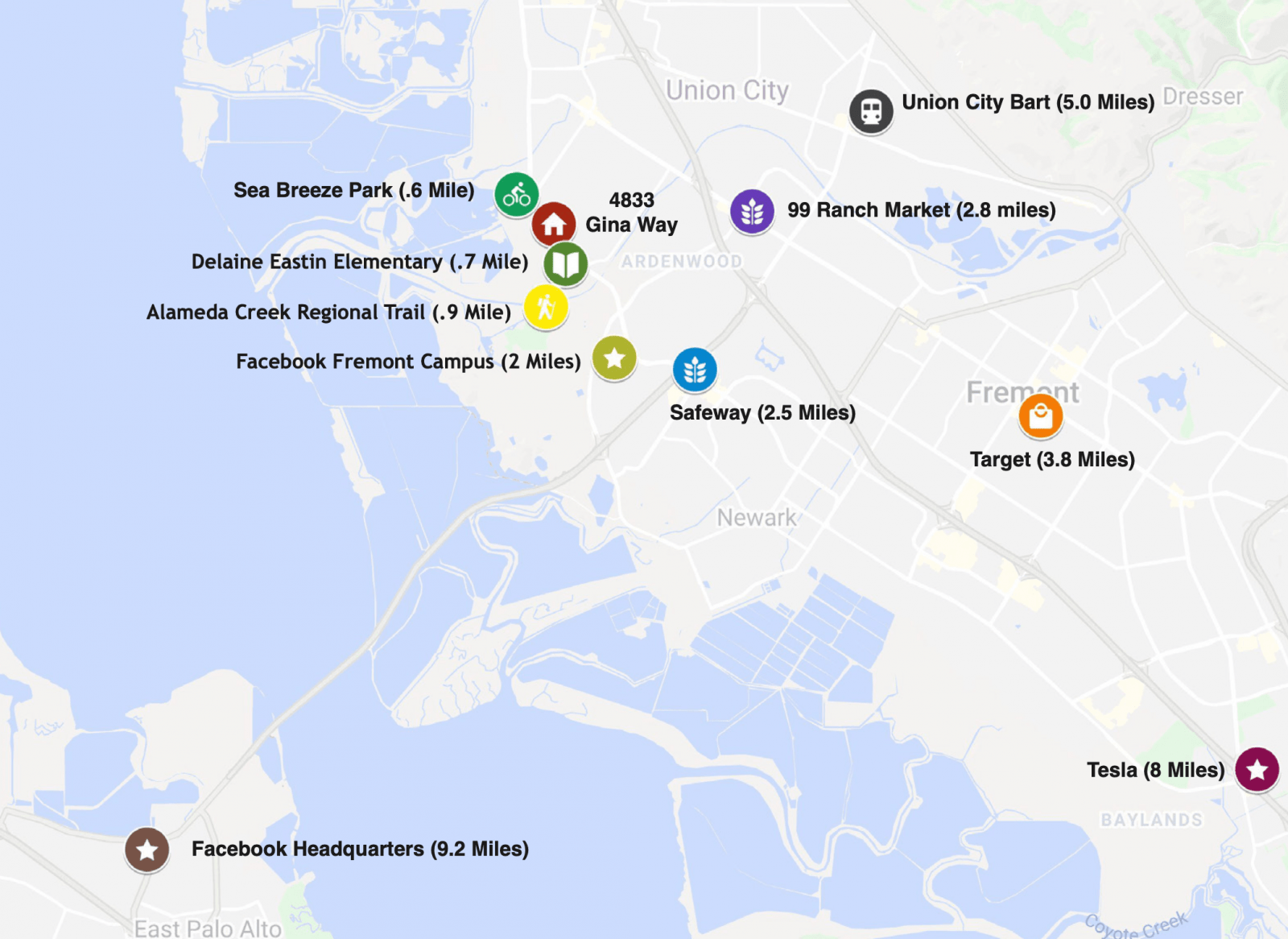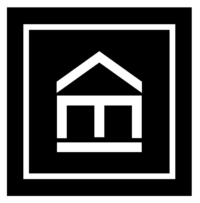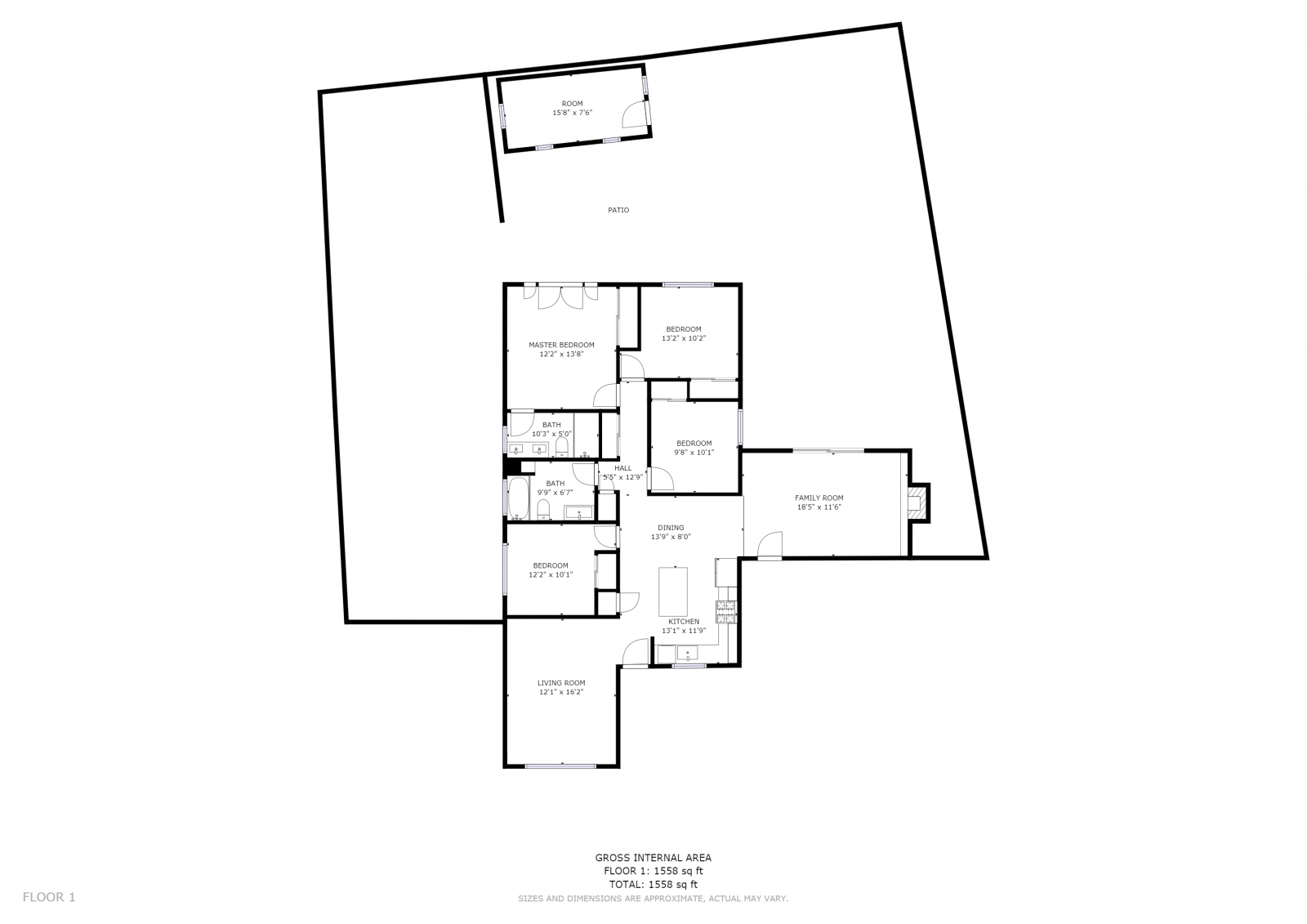Offered at:
$928,000
4
BEDS
2
BATHS
1,463
SQFT
4
BEDS
2
BATHS
1,463
SQFT
Newly Remodeled Home with Modern & Designer Finishes
4833 Gina Way is located in one of the most desirable neighborhoods in Union City. This thoughtfully designed home is situated on a private corner lot with wide streets and great curb appeal. Gina is just a stone’s throw away from popular amenities like Sea Breeze Park and Alameda Creek Regional Trail. Residents attend top rated schools, and can walk to the Delaine Eastin Elementary school, the highest rated elementary school in Union City. The central and convenient location is also close to top employers including Facebook and Tesla. Additionally, just minutes to Safeway, Target, 99 Ranch, Union City Bart, shopping, and restaurants. Excellent location with easy access to highway 880, 84, and 92.
Newly Remodeled Home with Modern & Designer Finishes
4833 Gina Way is located in one of the most desirable neighborhoods in Union City. This thoughtfully designed home is situated on a private corner lot with wide streets and great curb appeal. Gina is just a stone’s throw away from popular amenities like Sea Breeze Park and Alameda Creek Regional Trail. Residents attend top rated schools, and can walk to the Delaine Eastin Elementary school, the highest rated elementary school in Union City. The central and convenient location is also close to top employers including Facebook and Tesla. Additionally, just minutes to Safeway, Target, 99 Ranch, Union City Bart, shopping, and restaurants. Excellent location with easy access to highway 880, 84, and 92.
Inside
Virtual tour
Schools:
- Delaine Eastin Elementary
- Itliong-Vera Cruz Middle
- James Logan High
Location:
- Sea Breeze Park (.6 Mile)
- Delaine Eastin Elementary (.7 Mile)
- Alameda Creek Regional Trail (.9 Mile)
- Safeway (2.5 Miles)
- 99 Ranch (2.8 Miles)
- Target (3.8 Miles)
- Facebook Fremont Campus (2 Miles)
- Facebook Headquarters (9.2 Miles)
- Tesla (8 Miles)
- Union City Bart (5.0 Miles)
Property
- Style, comfort, and convenience characterize this beautifully remodeled home in Union City. Newly updated 4 bed, 2 bath home of 1,463 sq. ft. features stylish and contemporary finishes coupled with a seamless and open floorplan. Modern sophistication features double pane windows, marble countertops, recessed lighting, engineered hardwood floors, and chic light fixtures. Abundant natural light flows through large windows while the new gleaming floors display warmth and charm throughout. Flexible floorplan provides intimate and private living quarters towards the back, while the open layout is perfect for entertaining and hosting large gatherings. This home is perfect for enjoying the outdoors with a spacious back and side yard plus a finished bonus storage shed
Living Room
- Open and handsomely appointed living room with new engineered floors, recessed lights, and a cozy fireplace
- Large sliding glass door leads out to spacious backyard with bonus den
Family Room
- Bright, open, and airy family room with engineered hardwood, recessed lights, and double pane windows
Kitchen
- Modern and elegant open kitchen, adjacent to dining area with marble countertops, designer backsplash, center island with seating, West Elm pendant lights, stainless steel appliances, and ample cabinet storage
Bonus Storage Shed
- Spacious and finished bonus storage shed in backyard can be used as an office, gym, or study
Beds
- Updated master bedroom en suite features large French doors that lead out to the private back yard
- Additional three spacious bedrooms with updated engineered floors, double pane windows, and new light fixture
Baths
- Remodeled master bathroom features gleaming tile floors, chic light fixture, designer vanity, and newly tiled shower
- Stunning hallway bath showcases contemporary hexagon tile floors, subway tile shower over tub, custom vanity, and modern light fixture
Laundry
- Hookups are conveniently located in garage
Heating
- Central heating throughout with new ducts
Gallery
Location

Floorplan
This content is currently unavailable. Please check back later or contact the site's support team for more information.


