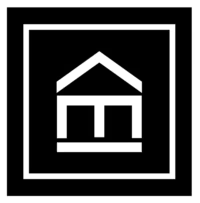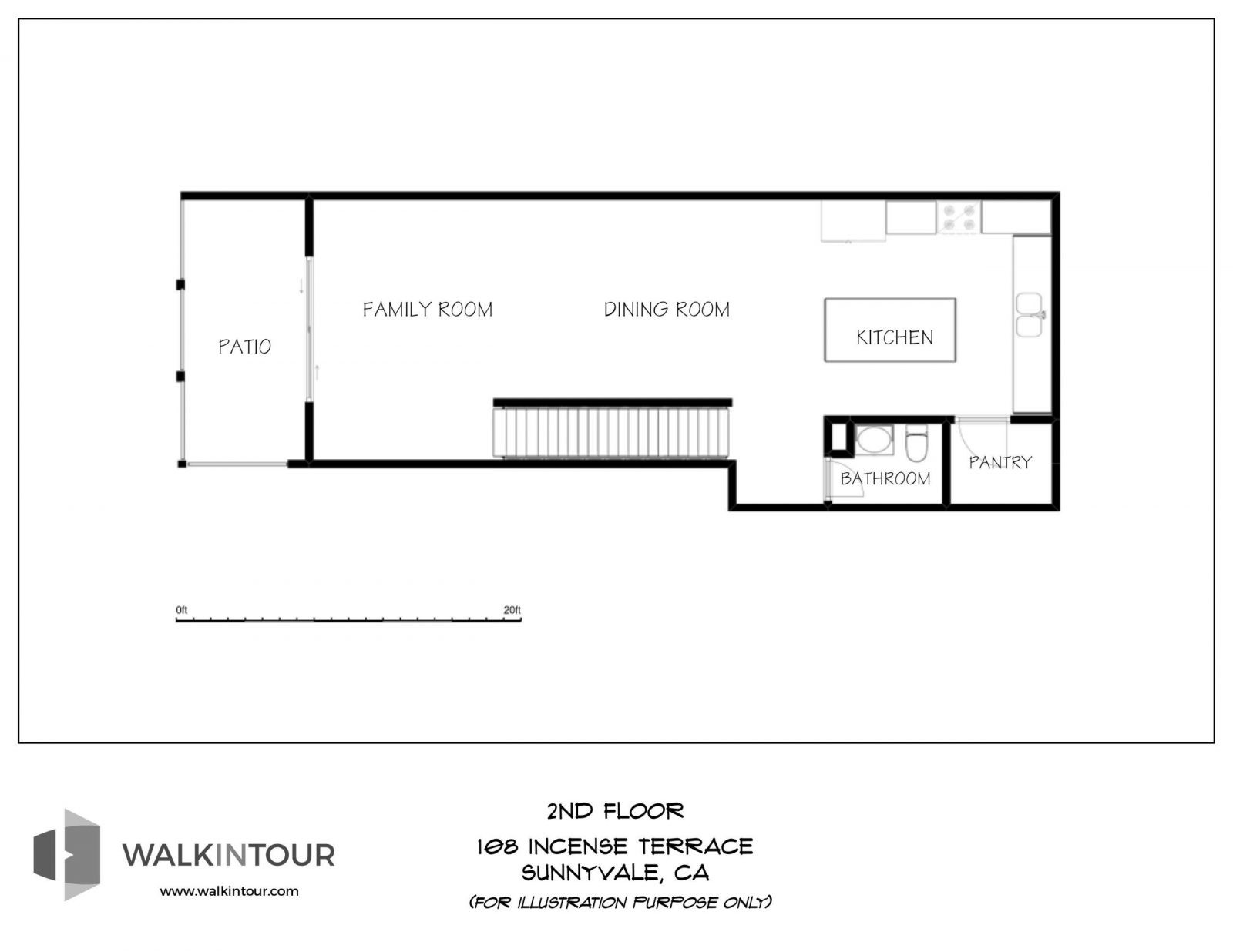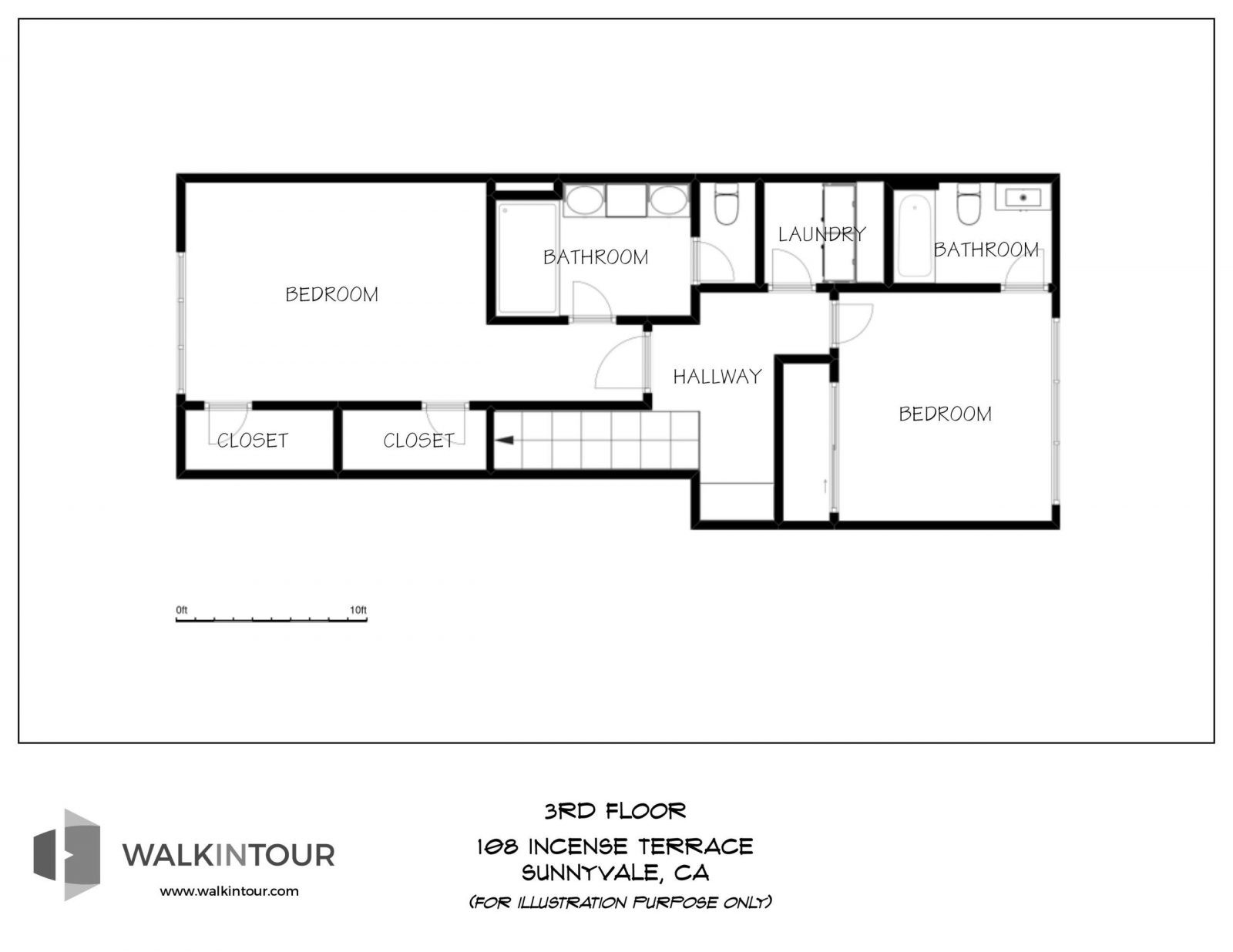108 Incense Terrace, Sunnyvale
3-D Tour
Sandalwood | Modern Luxury in Prime Location
Sandalwood was constructed by distinguished builder DR Horton, which consists of 215 upscale townhomes. This exceptionally designed community features beautifully landscaped common areas including stunning courtyards, a children’s play area, a gated dog park, and a clubhouse. Ideally located within minutes away from popular amenities like Downtown Sunnyvale, shops and restaurants, Caltrain, Farmer’s Market, Target, Whole Foods, and Costco. This sought-after location is in close proximity to top employers including Apple, LinkedIn, Google, Amazon, and NIVIDIA.
Sandalwood | Built by DR Horton:
- 215 townhomes
- Clubhouse
- Gated Dog Park
- Children’s Play Area
- Beautifully manicured courtyards
Schools:
- Ellis Elementary
- Sunnyvale Middle
- Fremont High
Location:
- Downtown Sunnyvale (1 Mile)
- Target (1.1 Miles)
- Costco (2.0 Miles)
- Caltrain (1.1 Miles)
- Apple Campus 3 (1.3 Miles)
- Whole Foods (3.8 Miles)
- LinkedIn (2.3 Miles)
- Safeway (1.4 Miles)
- Google (3.8 Miles)
- Amazon (4.2 Miles)
Property
- This stunning home of 3 beds and 3.5 baths, boasts a spacious 1,683 sq. ft. exhibits stylish and contemporary finishes coupled with a seamless and thoughtful design. Modern sophistication abounds with features such as stainless-steel kitchen appliances, quartz countertops, and chic light fixtures. Abundant natural light flows through the large windows while the gleaming floors display warmth and charm throughout. The open and spacious layout extends from the grand chef’s kitchen to the open-concept living room area with large sliding glass doors that lead out to the private balcony overlooking the lovely courtyard.
- Well-appointed spaces are spread across the three levels, including a convenient upper-level laundry room and divine master suite showcasing his and her walk-in closets, dual vanities, custom tile floors, and a stand in shower. The two spacious bedrooms with large windows and a full bath glow with sunlight and easy-to-maintain surfaces. The attached two-car garage with upgraded epoxy floors and additional storage nook provide accessibility and extra convenience.
Beds
- Spacious and impressive master bedroom features large windows, his and hers walk-in closets, and upgraded recessed lighting
- Upstairs bedroom provides ample natural light and spacious wardrobe closets
- Extra private downstairs bedroom suite perfect for rental, guest, extended family, or office
Baths
- Updated master bath features double sinks, custom floor tiles, quartz countertops with modern white cabinets, and quartz shower slab wall
- Additional bathroom suites feature gleaming tile floors, chic light fixtures, and gorgeous shower slab walls
Living Room
- Open and handsomely appointed living room with upgraded stylish floors throughout
- Sliding glass door that leads out to a large balcony that overlooks the stunning courtyard view
Heating / Cooling
- Dual zone temperature controls for central air conditioning and heating
Kitchen
- Modern and elegant open kitchen exhibits quartz countertops, elegant backsplash, and stainless-steel appliances
- Oversized island showcases upgraded pendant light fixtures and a gorgeous grey slab quartz countertop
- Large walk-in pantry adjacent to kitchen for extra storage and convenience
Laundry
- Dedicated laundry room with Samsung washer and dryer
Parking
- Attached two car garage with finished epoxy floors and storage nook area
HOA
- $310 per month includes common area maintenance, landscaping, exterior painting, roof, clubhouse, children’s play area, gated dog park, and garbage
Pets
- Two pets allowed
108 Incense Terrace, Sunnyvale
BEDROOMS
3
BATHROOMS
3.5
SQ. FT.
1,683
PARKING
2 Car Garage
PRICE
$1,288,000
SOLD AT
$1,390,000
Gallery
Location
Floorplan
This content is currently unavailable. Please check back later or contact the site's support team for more information.



