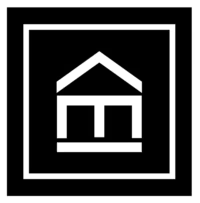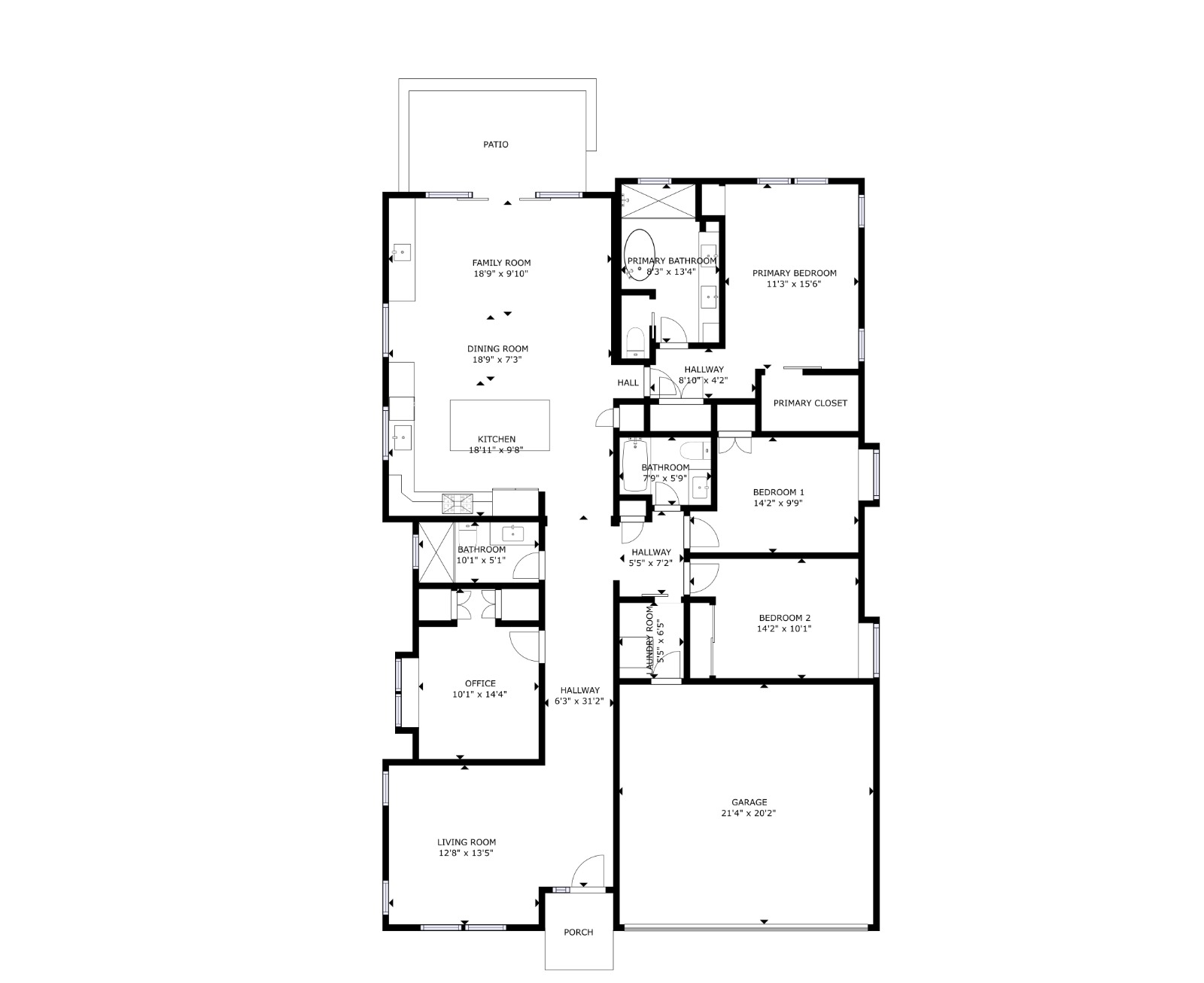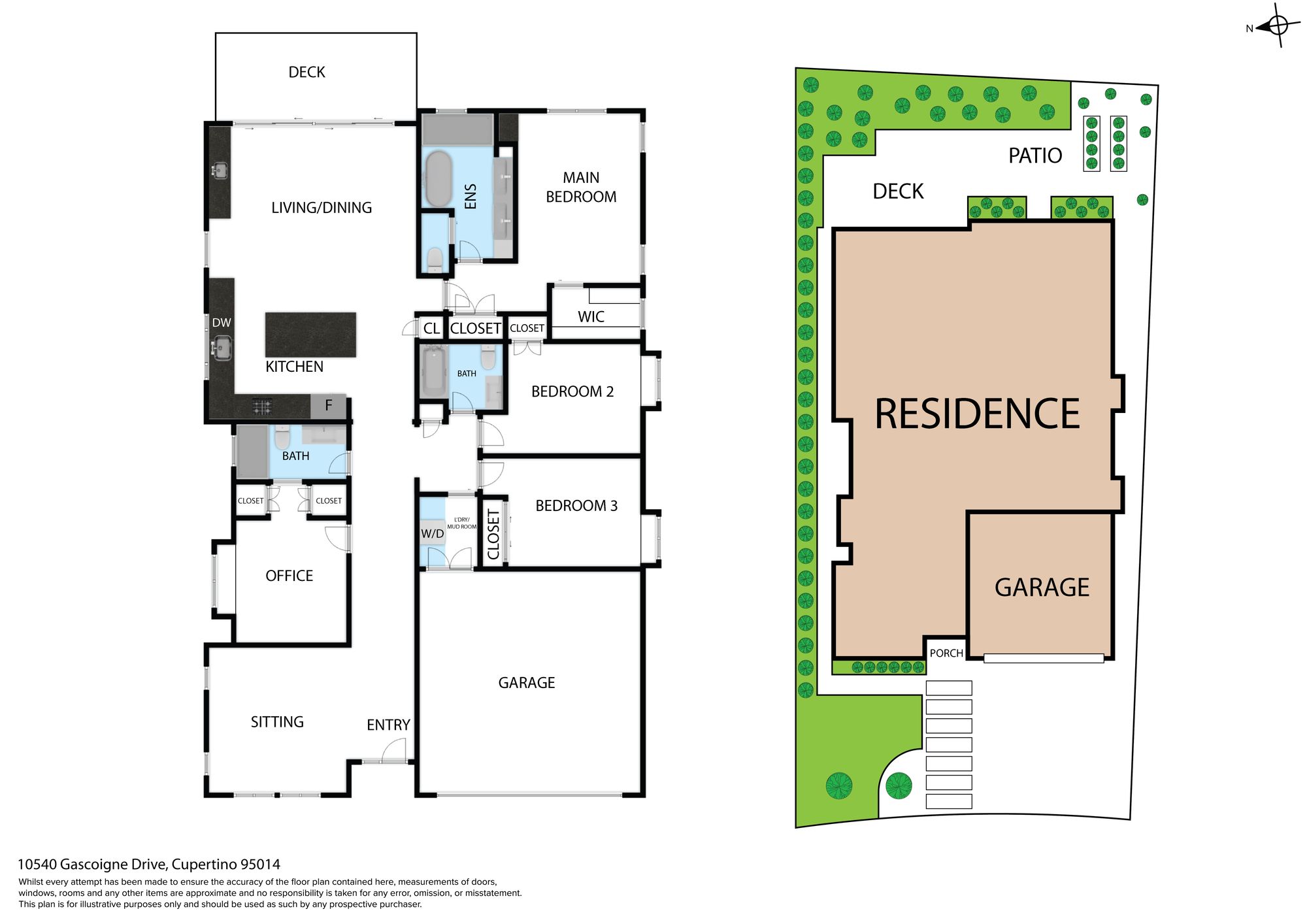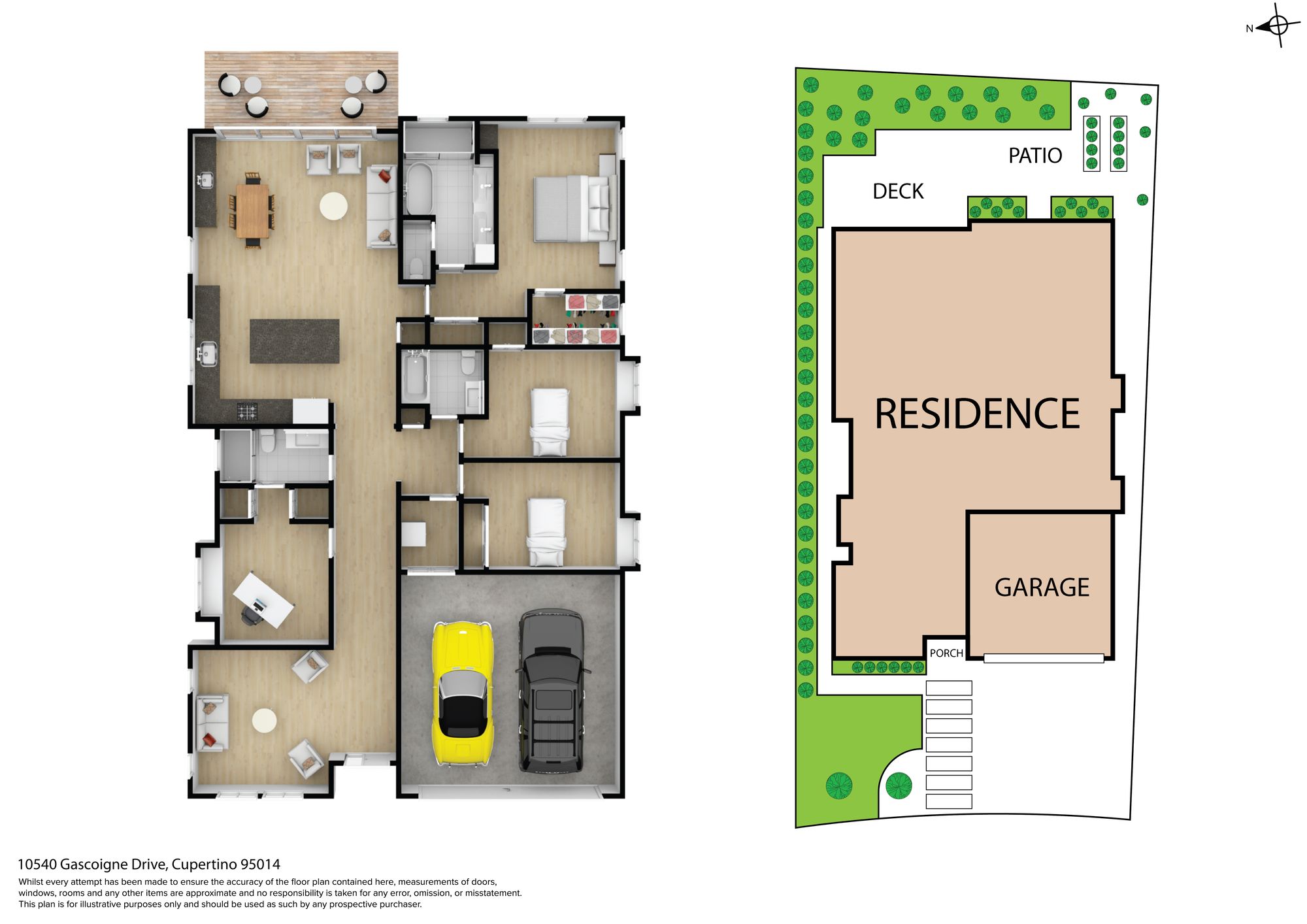Sold for:
$3,451,000
4
BEDS
3
BATHS
1,980
Sqft
4
BEDS
3
BATHS
1,980
Sqft
10540 Gascoigne Cupertino
Custom modern farmhouse home, built in 2021, features 4 bedrooms and 3 bathrooms with top-of-the-line finishes. Attend and walk to Sedgwick Elementary, Hyde Middle, and either Cupertino or Lynbrook High.
Genuine white oak floors open to soaring ceilings with shiplap paneling, genuine cedar accented ceilings, and designer light fixtures. Fully paid off Tesla solar panels offset PGE costs while whole house + undersink water filters ensure the cleanest water use. Brizo faucets are installed at all sinks and baths.
The kitchen boasts Shiloh American made cabinets, Thermador appliances, a microwave drawer, pot filler, instant hot water dispenser, and real white oak floating shelves. The custom wet bar features 2 beverage coolers and slide-out utility drawers at cabinets. Energy-efficient Marvin windows and solid core wood doors provide privacy and upgraded insulation.
Smart home automation via Google and automated Bali Blinds provide enhanced privacy. The primary suite includes a soaking tub and custom bath vanities are found throughout. The finished garage includes racks and extra storage in a finished attic. There are 2 EV car outlets, a basketball hoop in the driveway, and a yard with fruit trees and a koi pond waterfall.
Location: Rancho Rinconada, Cupertino
Property: 4 Bed, 3 Bath, 1,980 sq. ft. Home + 5,395 sf lot (Built in 2021)
House:
- Paid off 4.8kW Tesla Solar Panels
- Whole house water filter
- Marvin fiberglass windows
- Motorized programmable smart Bali cellular shades
- Brizo faucets at all water fixtures
- Brilliant home automation switch
- 15 ft family room ceilings
- Tankless water heater for instant hot water
- Genuine white oak floors
- Shiplap wood paneling in living and family room
- Cedar wood paneling on ceiling
- Finished attic space with access ladder for ample storage
- Lutron smart switch lighting automation with Google home or Alexa
- Smart doorbell and security cameras for 24/7 monitoring
- CB2 custom bookshelves
- Solid core doors
- Cat6 ethernet wiring
- Garage with high lift, epoxy floors, smart opener, racks and utility sink
- Custom his and hers closets in primary suite
Kitchen:
- Stainless steel Thermador refrigerator, dishwasher and 5 Star burner w/griddle
- Brizo pot filler
- Sharp microwave drawer
- Rift cut white oak Shiloh cabinets
- Calacutta marble look quartz counters
- Genuine white oak floating shelves
- Wet bar with custom cabinets
- Built in beverage and wine refrigerators
Bathrooms:
- Undersink outlets
- Custom soaking tub with Brizo tub filler
- Shiloh rift cut white oak bathroom cabinets
- Extra large shower stall
- Separate water closet
- LED backlight mirror
Backyard:
- In ground adjustable basketball hoop
- Trexx patio decking
- Koi pond waterfall with pump
- Meyer lemon, fig, cara cara orange, and avocado trees
- Custom herb planter boxes
Location**:**
- Attend and walk to Sedgwick Elementary, Hyde Middle, and either Cupertino or Lynbrook High
- 5 minute drive or 10 minute bike to Apple Park
- Walkable to Main Street Cupertino
- 1 block from Barnhart park and future Lawrence Mitty Bike trail development
- Walkable to future Rise Cupertino (www.therisecalifornia.com), a 7 million sf retail, home and office development with 40 acres of open space and the world’s largest roof
Inside
Virtual tour
Video
Rancho Rinconada | Cupertino
Rancho Rinconada is a centrally located eclectic mix of homes with single story cottages to larger two-story new construction homes. Original Rancho homes were built in the 1950s by Stern & Price as low-cost modular homes and marketed to returning military veterans. Prior to being annexed by Cupertino in the 1990s, Rancho had less restrictive building guidelines resulting in the construction of larger homes to maximize sale price.
After Cupertino assumed jurisdiction, the City Council passed zoning laws that required reduced the buildable percentage of a lot. While providing unparalleled convenience and centrality (with quick access to Lawrence Expressway and Highway 280), residents also have access to a hiking trail along Saratoga Creek (soon to be the newest Cupertino Park) as well as a community pool at the Rancho Recreation Center.
Elementary, Middle, and High Schools are all accessible without crossing any major streets making it perfect for children who walk or bike to school. Residents can also attend or transfer from Cupertino to Lynbrook High School (via LSSAP program) which are both nationally ranked (#40 and #11).
Rancho’s main appeal may still be down the road. In addition to a new Park, The Rise Cupertino (www.therisecalifornia.com), a 7 million sf retail, home and office development with 40 acres of open space and the world’s largest roof will be walking distance from the neighborhood.
Locations Nearby
- Rancho Rinconada Pool (0.5 miles)
- Main Street Cupertino (1.3 miles)
- Apple Park (1.3 Miles)
- Kaiser Permanente Medical Center (1.6 Miles)
- 49ers Fit Gym (2.3 miles)
- Whole Foods Market (2.4 Miles)
- Santana Row (3.3 Miles)
Schools
- Sedgwick Elementary (0.7 Miles)
- Hyde Middle School (1.2 Miles)
- Cupertino High School (1.0 Miles)
Location
This content is currently unavailable. Please check back later or contact the site's support team for more information.





