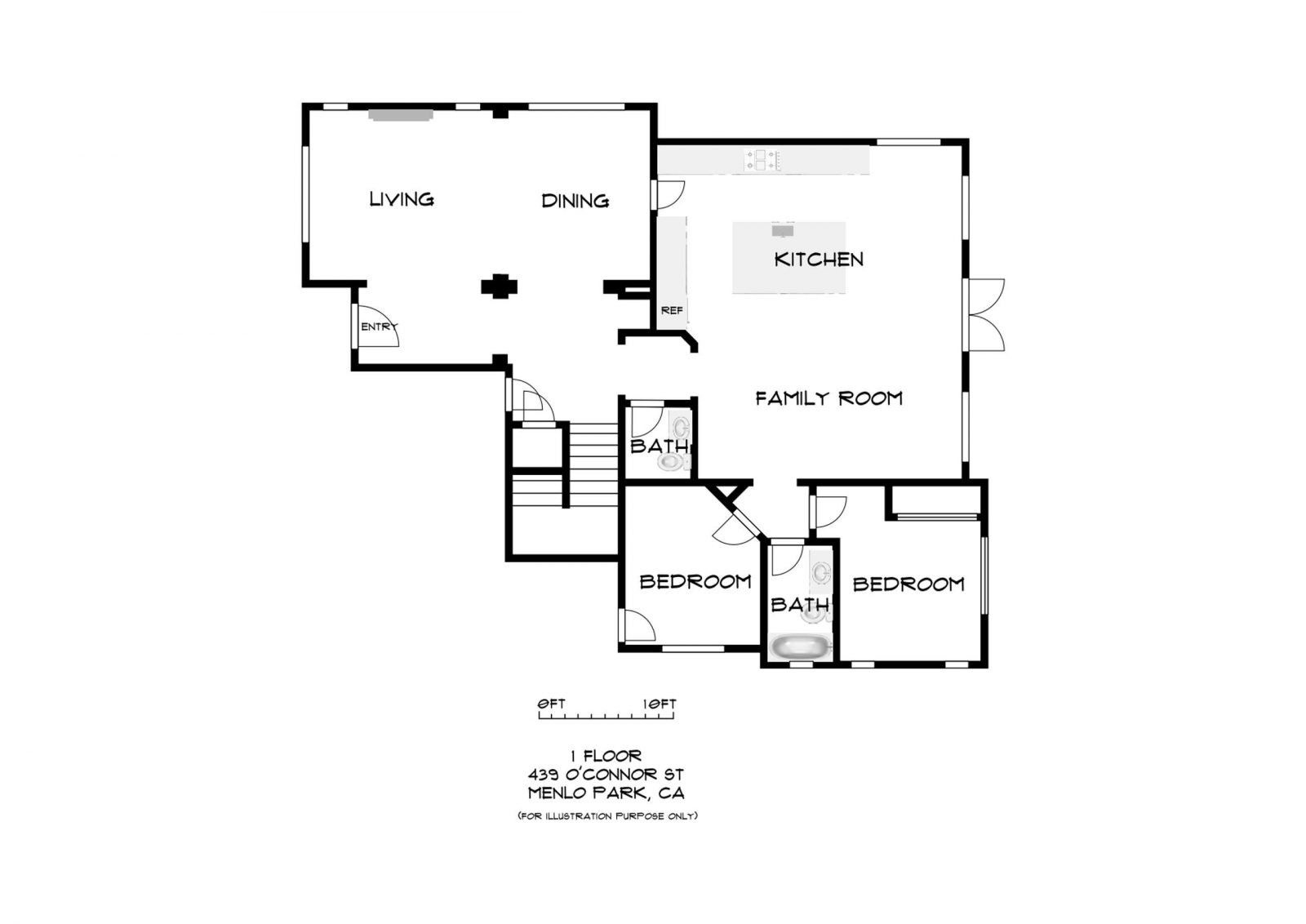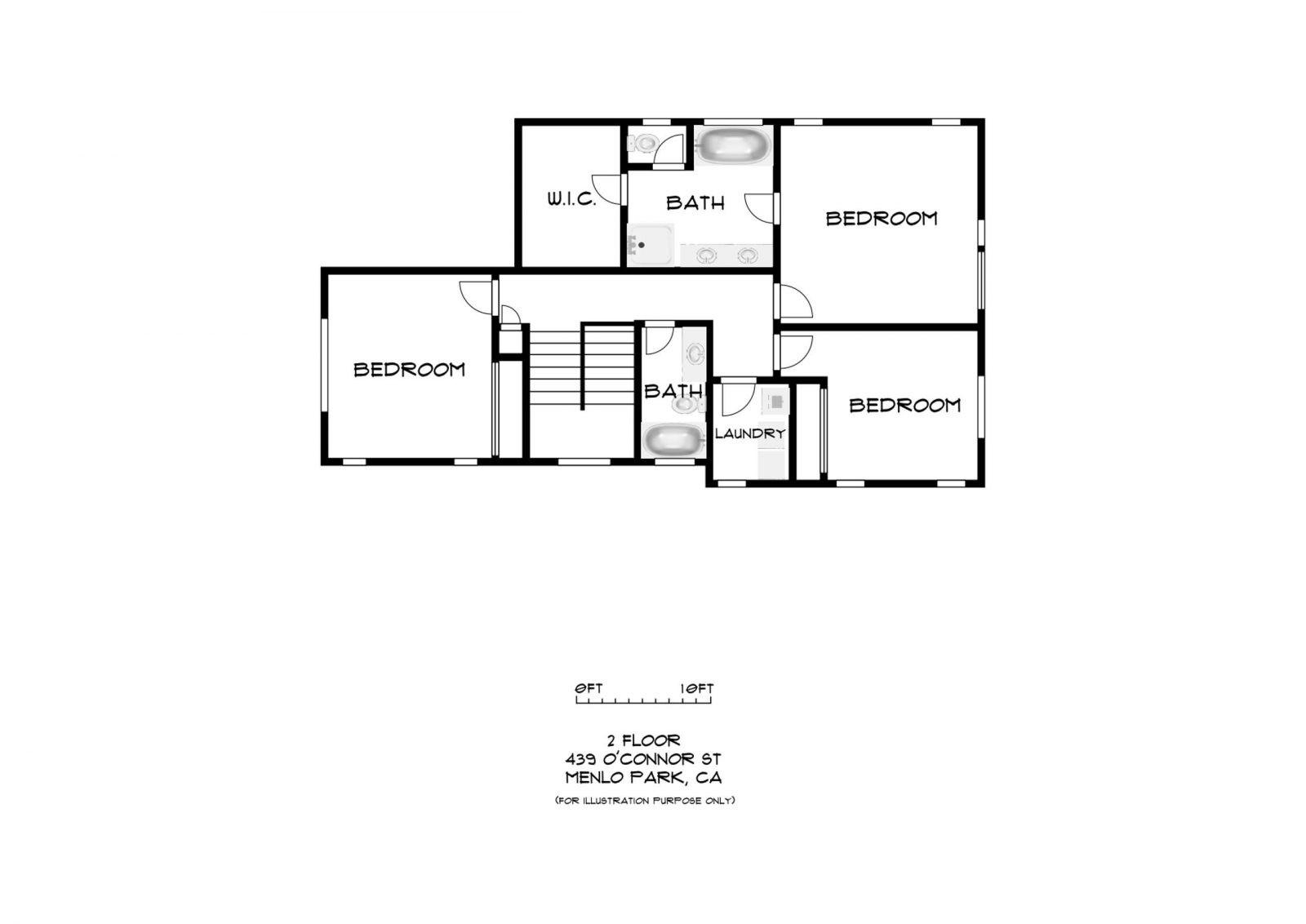439 O’Connor St, Menlo Park
3-D Tour
Luxurious Craftsman With Modern Conveniences
The Willows neighborhood in Menlo Park is quaint and charming, with large mature trees and peaceful surroundings. Centrally located with easy access to freeways and commuter routes, the neighborhood is a short drive to downtown Menlo Park, Town and Country Village Shopping Center, and University Avenue shopping in Palo Alto. Top employers nearby include Amazon, Google, and the headquarters of Facebook. World-renowned Stanford University and Stanford Shopping Center are also minutes away.
Location:
- Amazon (1.4 Mile)
- Facebook (3.1 Miles)
- Downtown Palo Alto (1.5 Miles)
- Downtown Menlo Park (2.9 Miles)
- Stanford Shopping Center (2.7 Miles)
- Stanford University (2.1 Miles)
- Google (4.9 Miles)
Schools:
- Menlo-Atherton High
Property
- Built in 2015, this modern Craftsman style home of 2,578 sq. ft. (per county) features 4 bedrooms, an office, 3.5 baths, and a lot of 7,875 sq. ft. Centrally located in Menlo Park, this home offers modern and luxurious amenities including built-in Bose speakers, dual-zone Nest thermostats, quartzite countertops, crown molding, and a gas burning fireplace. Vaulted and detailed tray ceilings add elegance and character, while a grand chef’s kitchen, skylights, and rich white oak hardwood floors provide functionality. An open, light-filled floor plan and the inviting backyard have been optimally designed for entertaining and taking advantage of the outdoors.
Living Room
- Spacious light-filled living room with vaulted ceiling, designer exposed beams, integrated speakers, and stone fireplace opens to dining room with ample room for entertaining
Kitchen
- Grand chef’s kitchen boasts functionality and style with quartzite countertops, soft-close drawers, grand island with breakfast bar seating, Thermador appliances, and integrated wine cooler
- Open-concept family room flows from the kitchen out to a covered patio and expansive backyard perfect for entertaining
Laundry
- Dedicated laundry room with utility sink and front-loading appliances set amongst custom tile floors
Beds & Baths
- Stunning master suite with intricate details featuring tray ceiling, spacious balcony, and en-suite bath with dual vanities with quartz countertops, soaking jacuzzi, tile floors, rainfall shower head, frameless glass shower, and walk-in closet with built-in storage
- Three secondary bedrooms, one on the first floor and two on the second floor provides optimal versatility with abundant natural light while featuring oversized closets with custom storage
- Two bathrooms with designer selected quartz countertops, modern sinks, white cabinets, and custom shower wall tiles
Office/Den
- Dedicated room conveniently located on the first floor with direct outdoor access provides versatility for use as office or den

439 O’Connor St, Menlo Park
BEDROOMS
4
BATHROOMS
3.5
SQ. FT.
2,578
PARKING
2 Car Garage
PRICE
$2,288,000
SOLD AT
$2,528,000
Gallery
Video
Location
Floorplan
This content is currently unavailable. Please check back later or contact the site's support team for more information.


