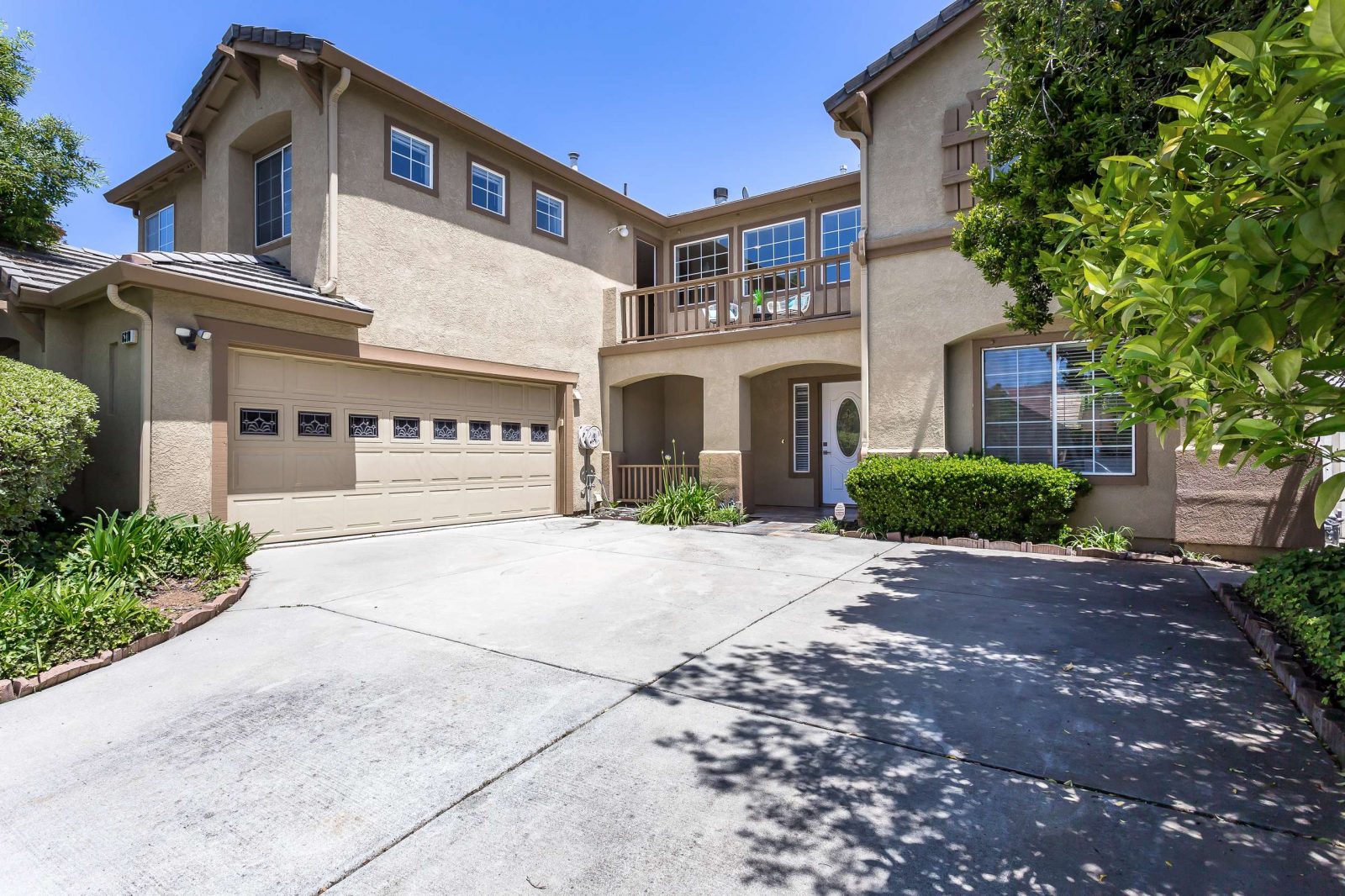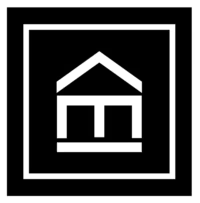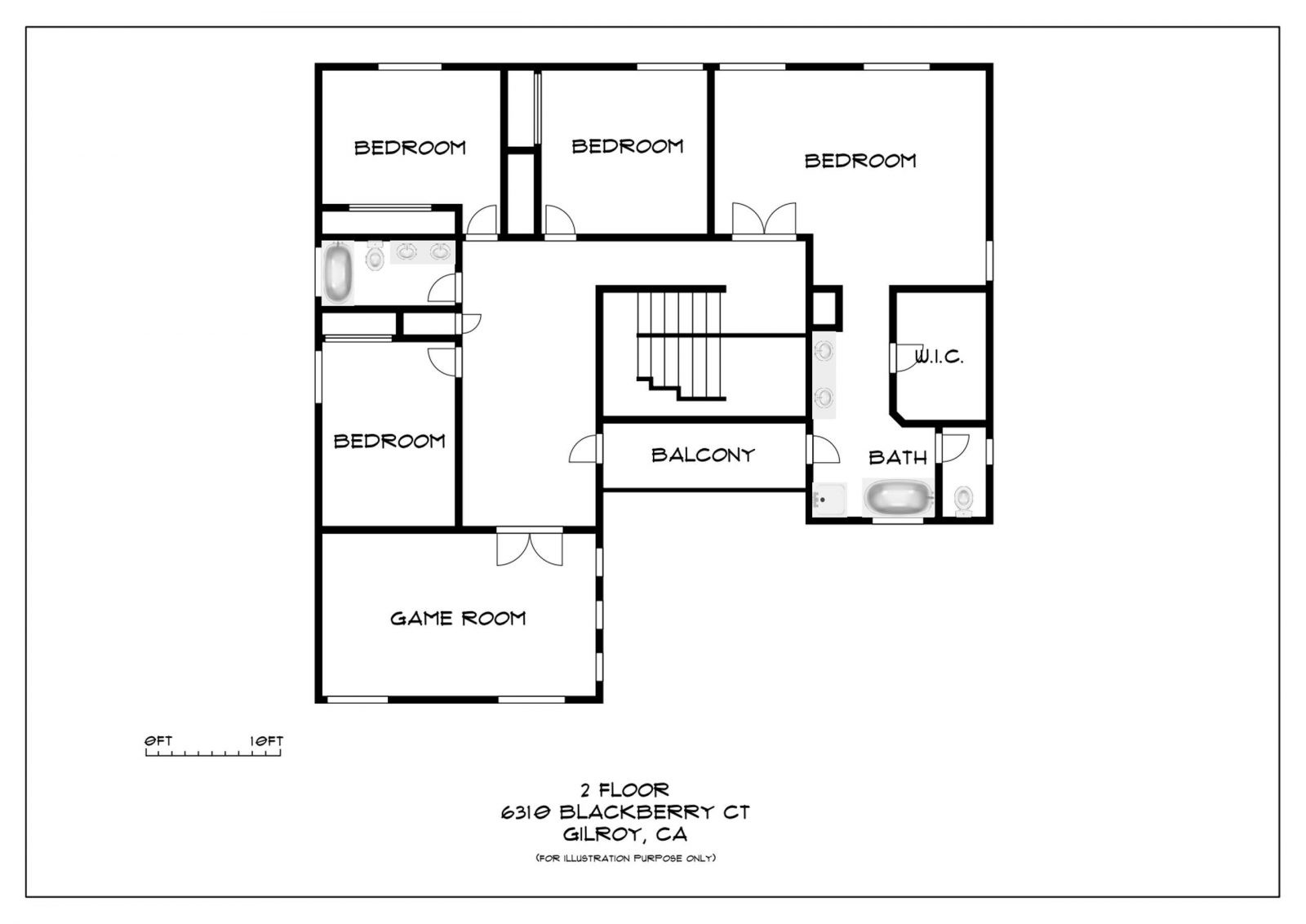6310 Blackberry Ct, Gilroy
3-D Tour
Charming and Modern Finishes with Flexible Floorplan
Built by established and well-known builder KB homes in 1998. This home is centrally located just steps to the Babbs Creek Park Preserve, and the Levee Trail. Ideally situated moments away from Cydney Casper Park, Gilroy Sports park, Gavilan College, Gilroy Caltrain, and Christmas Hill Park. Children can also walk to Las Animas Elementary and Gilroy High. Additionally, residents are minutes to convenience and grocery stores including Target, Costco, and Walmart, while having quick access to Highway 101 and Gilroy Outlets.
Location:
- Gavilan College (1.5 Miles)
- Gilroy High School (.7 Mile)
- Levee Trail (.6 Mile)
- Gilroy Caltrain (1.6 Miles)
- Las Animas Elementary (.8 Mile)
- Cydney Casper Park (.8 Mile)
- Gilroy Sports Park (1.2 Miles)
- Target (2.7 Miles)
- Costco (2.9 Miles)
- Walmart (2.8 Miles)
- Christmas Hill Park (1.5 Miles)
- Solorsano Middle (2.9 Miles)
- Eagle Ridge Golf Course (3.2 Miles)
- Gilroy Outlets (4 Miles)
Schools:
- Las Animas Elementary
- Solorsano Middle
- Gilroy High
Property
- Great layout, new finishes, and comfortable spaces make this, 5 bed, plus a bonus room, and 3 bath home truly spectacular. Beautifully remodeled home featuring 3,247 sq. ft. of bright and open living spaces throughout. This two-level home showcases the perfect floor plan, with one full bed and full bath on the first floor, while resting on a private cul-de-sac and 6,370 sq. ft. lot. Soaring ceilings, open loft, a well-appointed kitchen, massive windows, and ample storage promotes a relaxing and enjoyable lifestyle. Designer touches include new carpet and paint, custom light fixtures, and updated cabinetry. Remodeled chef’s kitchen opens to living room with direct access to the backyard, creating the perfect space for hosting large gatherings.
Living Room/Dining Room
-
Natural light exudes the living/ dining room from the large windows that overlook the backyard
-
Dual sided fireplace service the formal dining area and family room, perfect for cozy nights
Kitchen
- Updated grand chef’s kitchen with large center island, stainless steel appliances, updated cabinetry, oversized pantry, recessed lighting, and tile floor
Entry
- Grand formal entryway with tile floors, soaring ceilings, coat closet, and new modern light fixture
Backyard
- Well-manicured back yard with paved hardscape, grass, a spa, and two additional storage sheds
Beds/Baths
-
Huge master suite with high vaulted ceilings, generous walk-in closet, double sinks, soak in tub, stand in shower, and direct access to a large balcony
-
Optional 6th bedroom, can be used as an office, media/game room, gym, or study
-
Ground floor bedroom and full bathroom, offers flexibility for extended family and guest
-
Updated baths with tile floors, new light fixtures, faucets, paint, and updated cabinetry
Loft
- Open loft area on the second floor could be used as versatile living space, flows to outdoor balcony

6310 Blackberry Ct, Gilroy
BEDROOMS
5
BATHROOMS
3
SQ. FT.
3,247
PARKING
2 Car Garage
PRICE
$849,000
SOLD AT
$850,000
Gallery
Location
Floorplan
This content is currently unavailable. Please check back later or contact the site's support team for more information.


